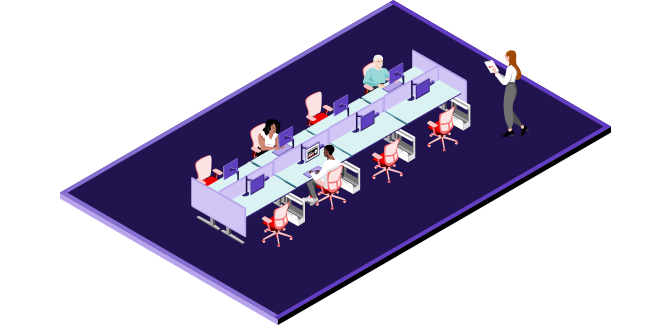Specific signage and wayfinding information for this space type is coming soon. Please refer to our Signage and wayfinding and Design and delivery resources pages for more general information.
Design
Description and context
- Placed adjacent to windows with access to natural light
- Placed in employee-facing areas as part of each Neighborhood
- Organized in linear runs of 4 to 8 desks total
- Designed as part of a neighborhood
- Desks are intended for heads down, focused work
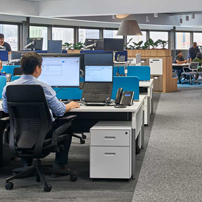
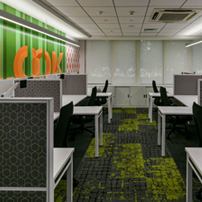
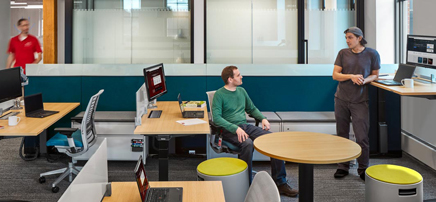
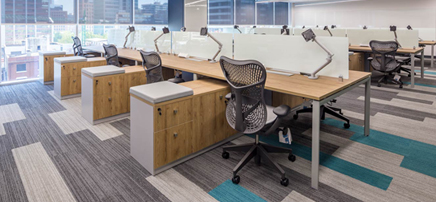
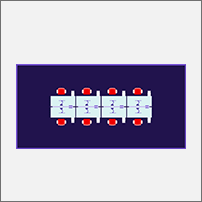
Design guidelines and standards
The items listed below are integrated into the architecture of the space. This information complements additional details listed on both the Workplace technology and Furniture and fixtures tabs.
Finishes
- Refer to the Color and finishes page for additional information.
Acoustics
- All walls to go to deck with sound attenuation, acoustical ceiling tile ceilings with a minimum sound absorption of .75 and carpet flooring.
- Consider including a white noise system.
Lighting
To achieve desired lighting lux levels and color temperature, please follow these guidelines:
- 500 minimum lux levels
- 3000–4000K recommended CCT Values (Color Correlated Temperature)
NOTE: The illuminance of lamps affects the color appearance and should be taken into consideration when planning CCT Values.
Mechanical, electrical and plumbing
| Quantity | Type | Location | Description |
|---|---|---|---|
| 4 (IT) | Power |
| Monitor(s)/Laptop/Dock and others |
| 2 (IT) | Data |
| Monitor/Laptop/Dock (depending on associate setup) |
NOTE: For furniture power specification please refer to the Furniture and fixtures tab.
NOTE: Only one port should be patched to a switch port.
Specialty
Branding and signage
- Use secondary brand palette in office area (avoid red)
- Include signage indicating space type, use, and etiquette to be at each desk
Other
- Define additional team storage requirements by user group
- Centralized Trash receptacles to be incorporated into open workstation area (to accommodate both assigned and mobile)
- 1 x Trash + 1 x Recycling per 15 people. Please make sure these are incorporated into the test fit.
- Back to Back Workstation Dimensions: (from desk edge to desk edge) to be 84″ or 2100mm
Furniture and fixtures
The items listed below are integrated into the furniture. This information complements additional details listed on both the Workplace technology and Design tabs.
Quantity | Description and performance specifications |
|---|---|
| 1 | D2 | 30″ D x 60″ L or 800 x 1600 mm free standing height adjustable desk
|
| 1 | ST-1 a lockable mobile storage pedestal with cushion top
|
| 1 | Gallery panel or end-row modesty panels to be provided at the end of each linear run of workstations, on the main circulation side. Refer to the Global Signage Guidelines, type ID-W, for information about workstation ID signs mounted in this location. |
| 1 | C1 | Ergonomic task chair |
| 1 | M1 | Clamp-mounted single monitor arm |
| 1 | Provide coat rack in neighborhood for multiple users |
Workplace technology
There are no workplace technology requirements for this space type but to provide network connectivity for associates. Network connectivity is provided through single data port at the desk, secondary data port is enabled on request only.
Signage and wayfinding
Have a suggestion or comment about Work Your Way?
