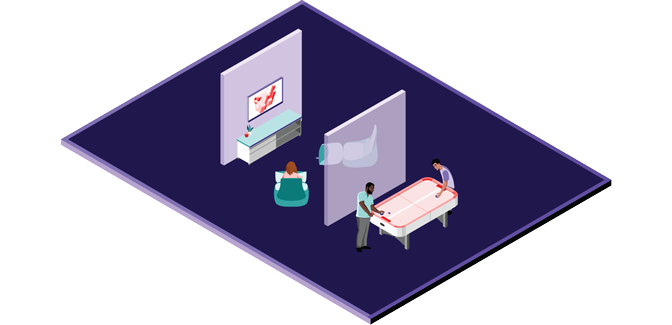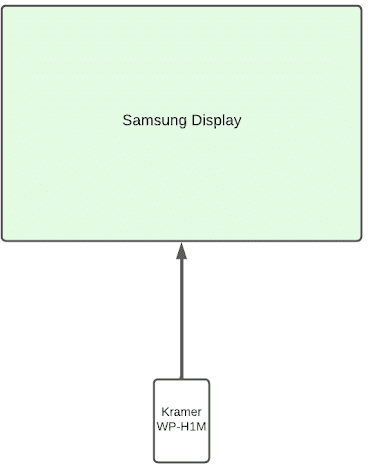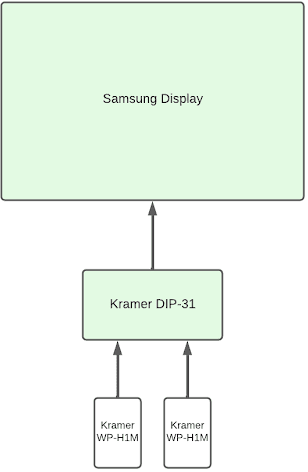| Quantity | Make | Model | Description |
|---|---|---|---|
| 1 | Samsung | Current Standard Display (authentication required) | 43” - 55” (109.22 - 139.7cm) Samsung Display |
| 1 | Chief or similar | LTM Series | Large Fusion™ Micro-Adjustable Tilt Wall Mount provides low-profile, fingertip tilt. We can use different wall mount manufacturers and models with similar specs to the Chief wall mount depending on the display size and weight. |
| Note for options below |
| ||
| 1 (Optional) | Chief | PAC526 | Large In-Wall Storage Box - Back box used behind the display to mount data and power outlets and to house audiovisual equipment. Use this if NOT using wall plates for data/power |
| 1 (Optional) | Chief | CSSMP15X10 | Sliding Component Storage Panel - Optional component to house audiovisual equipment. Use this ONLY if using wall plates for data/power. Recommended for display sizes 55” and above. |
Design
Description and context
- One game room per site
- Located directly adjacent to pantry or cafeteria
- Access to natural light, if possible
- Determine size by the number of employees and scale accordingly
- To encourage employees to relax and take a break with co-workers
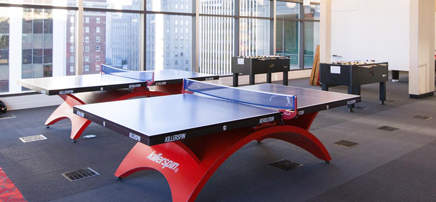
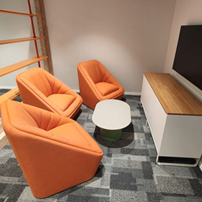
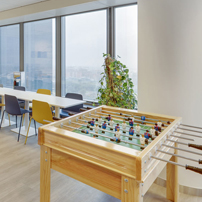
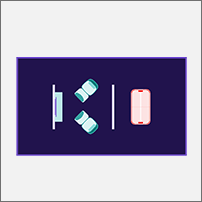
Design guidelines and standards
The items listed below are integrated into the architecture of the space. This information complements additional details listed on both the Workplace technology and Furniture and fixtures tabs.
Finishes
- Bright, open, friendly, and comfortable.
- Refer to the Color and Finishes page for additional information.
Acoustics
- Acoustic requirements to be coordinated on a project-by-project basis.
Lighting
To achieve desired lighting lux levels and color temperature, please follow these guidelines:
- 500 lux levels on faces
- 3000-4000K recommended CCT Values (Color Correlated Temperature)
NOTE: The illuminance of lamps affects the color appearance and should be taken into consideration when planning CCT Values.
Mechanical, electrical and plumbing
| QTY | Type | Location | Description |
|---|---|---|---|
| 4(IT) | Power | Behind display | Display, DIP-31 (Optional), spares |
| 4(GWS) | Power | On wall below the Wall Credenza height | Gaming consoles |
| 3(IT) | Data | Behind display | Display, DIP-31 (Optional), spare |
- For furniture power specification please refer to the Furniture and fixtures tab.
- Power for AV equipment only - all power circuits in AV rooms should be "always on". There should not be an ability to turn these circuits off using any normal light switch. Coordinate with GWS to ensure this configuration.
Specialty
Branding and signage
- Showcase stories and artifacts of our connection to local communities, internal clubs, and rituals.
- Use icons as signage where practical.
- Use graphics and icons to facilitate wayfinding and area behaviors.
Furniture and fixtures
The items listed below are integrated into the furniture. This information complements additional details listed on both the Workplace Technology and Design tabs.
- Engage associates in a fun manner when choosing which games to include.
- Exact game offering will vary by location.
Quantity | Description and performance specifications |
|---|---|
| Qty TBD | Requirements for video game areas (if applicable):
|
| Qty TBD | Requirements for other types of game spots (if applicable):
|
| Optional | Writable surface adjacent to gaming spot for associate collaboration and scorekeeping |
Workplace technology
Hardware list
The hardware products listed below represent our current workplace technology standards and do not imply an endorsement of any specific brand, vendor, or product.
The “Model” column contains the standard device names to be used in all project documentation like the project quotes, inventory, and schematic designs.
Display equipment
Video equipment for 1 console
Additional video equipment for 2 game consoles
Cables
| Quantity | Make | Model | Description |
|---|---|---|---|
1 | Kramer | High–Speed HDMI Cable Lengths — 0.9–19.8m (3–65ft) Black Note: For In-Wall and MDF areas. Not for use in customer-visible spaces | |
| NOTE: Kramer HDMI cables (C-HM/HM/PRO) are preferred for use within standard designs. These cables are to be purchased and used if available. If the Kramer C-HM/HM/PRO HDMI cables ARE NOT available or have long lead times, please ensure that the HDMI cables that are purchased conform with the specifications of premium high speed/high performance cable standards. Preferred cable vendors include Lindy, Liberty or Lightware | |||
| For all Visible / Accessible AV VLAN Data port | Panduit | Recessed RJ45 plug lock-in device All the visible and accessible AV VLAN data ports should be locked using the Panduit PSL-DCPLRE-BL-C device on both ends of the patch cable. Please make sure to keep 2-3 lock tools at each site for support. | |
| For all Visible / Accessible Unused Data port in the meeting space | Panduit | PSL-DCJB-IW | Connector Jack Module Blockout Device For RJ45 Jacks All the visible and accessible unused data ports in the meeting space should be blocked by this adapter. Please make sure to keep 2-3 removal tools at each site for support. |
NOTE: The lengths and number of HDMI and AV cables is to be determined by the integrator per-project.
Data and power
Please refer to the data and power specifications in the Design and Furniture and fixtures tabs.
Technology design drawing
Signage and wayfinding
Specific signage and wayfinding information for this space type is coming soon. Please refer to our Signage and wayfinding and Design and delivery resources pages for more general information.
Resource links
Public resources
Red Hat IT - Internal references:
- Samsung Display Configuration Guide (authentication required)
Have a suggestion or comment about Work Your Way?
