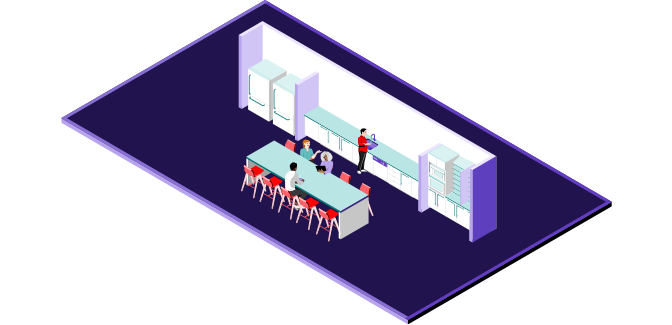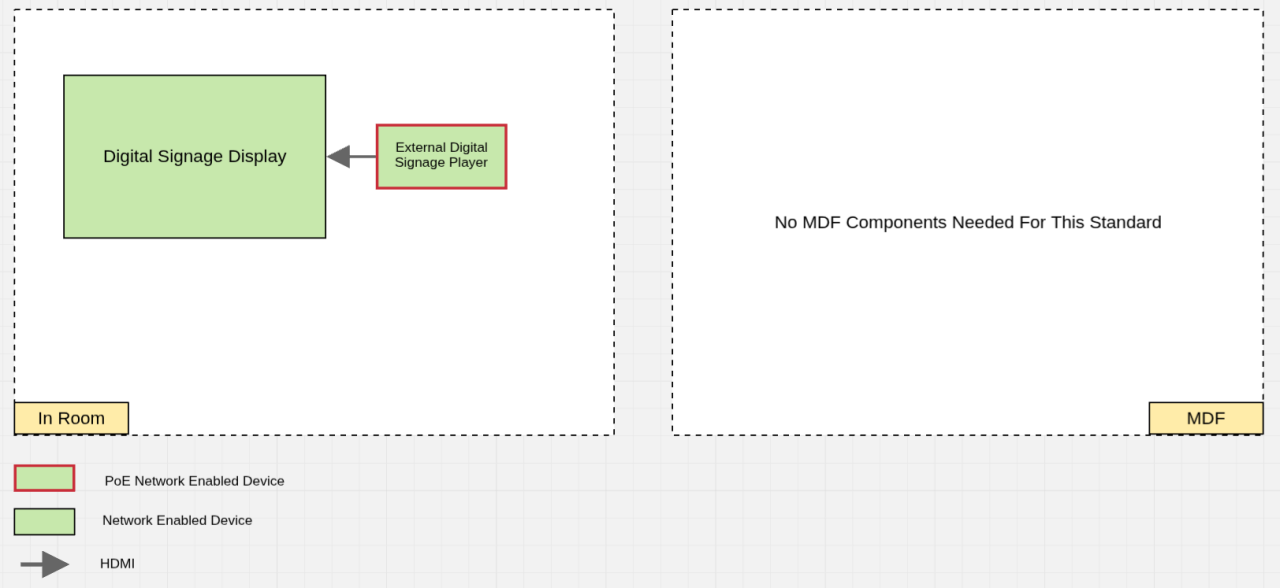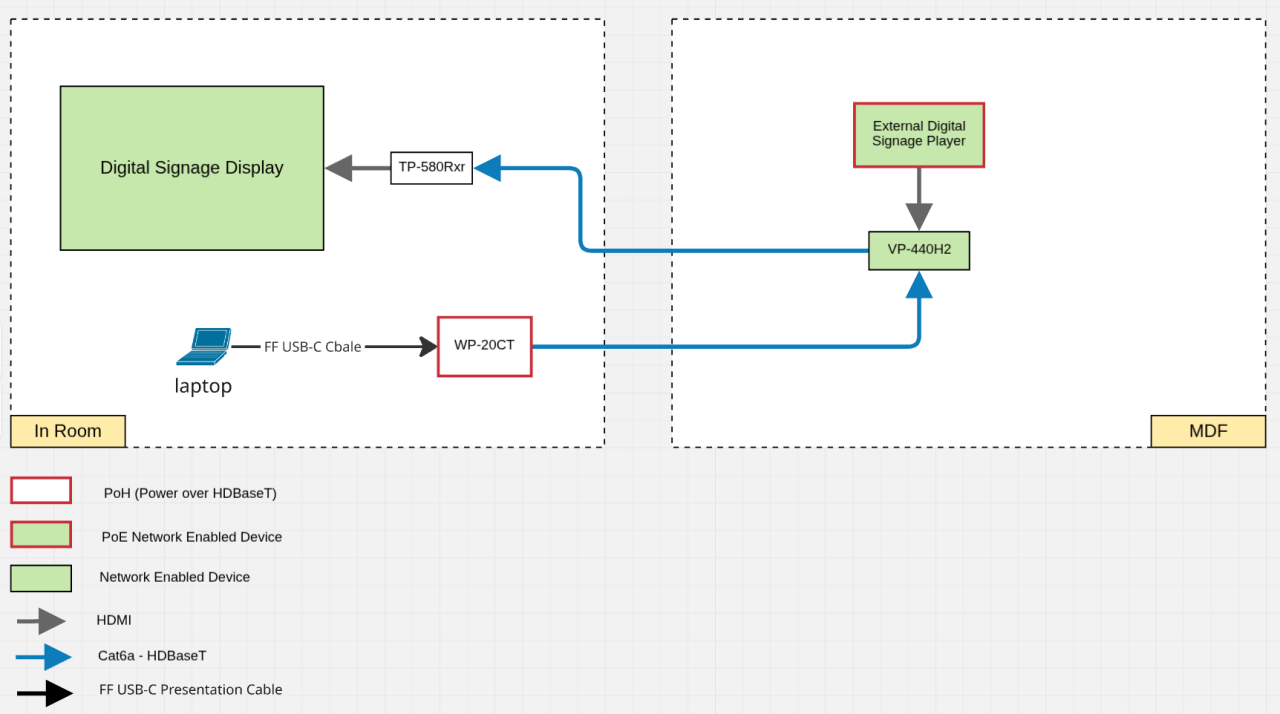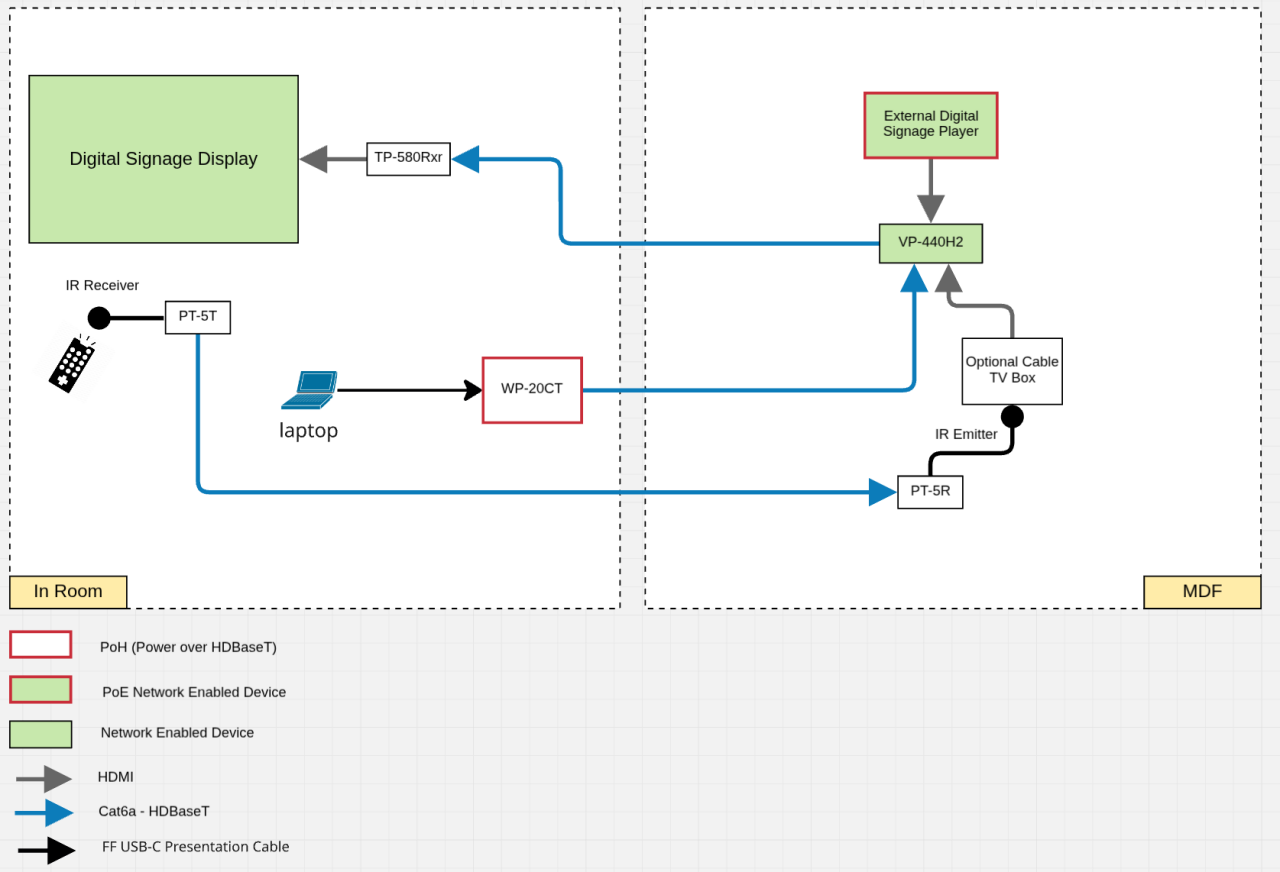| Quantity | Make | Model | Description |
|---|---|---|---|
| 1 | Samsung | Current Standard Display (authentication required) | 43”-85” (109cm - 216cm) Samsung Display |
| 1 | Chief or similar | LTM Series | Wall Mount:
Ceiling Mount:
We can use different wall mount manufacturers and models with similar specs to the Chief wall mount depending on the display size and weight. |
| Note for options below |
| ||
| 1 (Optional) | Chief | PAC526 | Large In-Wall Storage Box - Back box used behind the display to mount data and power outlets and to house audiovisual equipment. Use this if NOT using wall plates for data/power. |
| 1 (Optional) | Chief | CSSMP15X10 | Sliding Component Storage Panel - Optional component to house audiovisual equipment. Use this ONLY if using wall plates for data/power. Recommended for display sizes 55” and above. |
| 1 | BrightSign | 4k PoE Digital Signage Player with HDMI 2.0a, USB-A, and USB-C inputs
| |
| 1 | Sandisk | SDHC-64C10-1(M) | Industrial Grade 64GB Class 10 MICRO SD Card NOTE: Purchase from BrightSign with the player |
Design
Description and context
- Access to natural light
- Buffered from workstations
- In satellite office locations, this may be the only pantry, while in critical, core, or core plus offices, this can act as additional pantry support space and be duplicated throughout the site
- To encourage both employees and visitors alike to be a part of the Red Hat culture
- To be interactive and highly branded
- To both welcome visitors and to inspire confidence in Red Hat and our open source philosophy
- To visually express the Red Hat tone: open, authentic, helpful, and brave
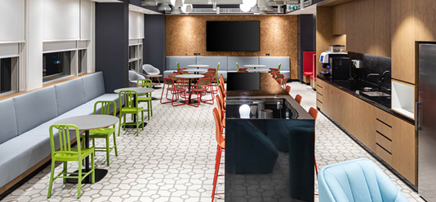
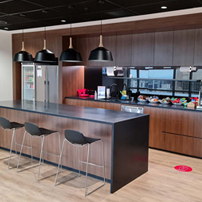
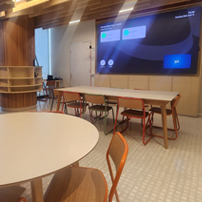
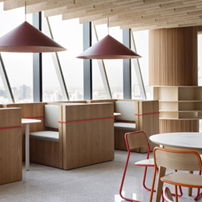
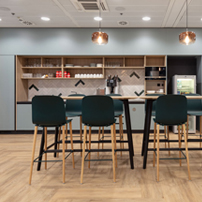
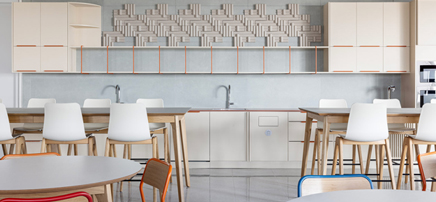
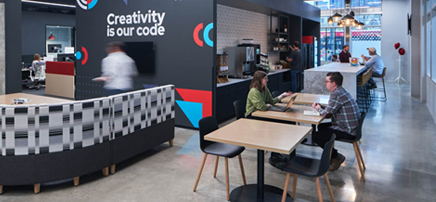
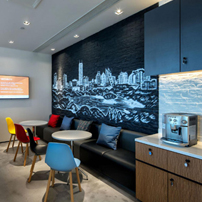
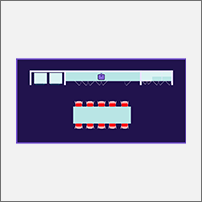
Design guidelines and standards
The items listed below are integrated into the architecture of the space. This information complements additional details listed on both the Workplace technology and Furniture and fixtures tabs.
Finishes
- Washable backsplash required
- No textured floors to be used
Acoustics
- All walls to go to deck with sound attenuation, acoustical ceiling tile ceilings with a minimum sound absorption of .75 and carpet flooring. Consider including acoustical wall panels and a white noise system.
Lighting
To achieve desired lighting lux levels and color temperature, please follow these guidelines:
500 minimum lux levels
3000-4000K recommended CCT Values (Color Correlated Temperature).
NOTE: The illuminance of lamps affects the color appearance and should be taken into consideration when planning CCT Values.
- Include accent lighting over island
Mechanical, electrical and plumbing
Only if Digital Signage is required:
| QTY | Type | Location | Description |
|---|---|---|---|
| 4(IT) | Power | On wall behind the digital signage display | Display, Receiver (if applicable), 2 spares |
| 1(IT) | Power (Optional) | Wall plate location | Wall plate (POWER CONSUMPTION 5V DC, 390mA) |
| 1 (IT) | Data (Optional) | Wall plate location | Wall plate - Terminate data cable with male RJ-45 plug and ensure vendor has appropriate FLUKE adapter to test. |
| 3(IT) | Data | On wall behind the digital signage display | Display, Digital Signage, spare |
Specialty
Branding and signage
- Use color scheme from secondary and/or tertiary brand palette unless in external customer-facing area. With customer-facing areas, use primary brand palette.
- Use this central location to showcase stories and artifacts that reflect our local communities, internal clubs, and rituals
- For Pantry signage branding for the trash/recycling program, visit the Signage and wayfinding page.
Other
- Refer to local code for disabled access requirements
Furniture and fixtures
Quantity | Description and performance specifications |
|---|---|
| N/A | Millwork to include:
|
| N/A | T11 | Bar height table to be used as an island
|
| TBD | S2 | Casual bar stools with backs |
| 1 | Tackboard or bulletin board to be provided for posting of internal communications |
| TBD | Equipment | Coordinate with local Fac Ops team
|
Workplace technology
Hardware list
The hardware products listed below represent our current workplace technology standards and do not imply an endorsement of any specific brand, vendor, or product.
The “Model” column contains the standard device names to be used in all project documentation like the project quotes, inventory, and schematic designs.
Display equipment
Cables
| Quantity | Make | Model | Description |
|---|---|---|---|
| 1 | Kramer | C-HM/HM/PRO-10 | High–Speed HDMI Cable Lengths — 3m (10ft) Black
* Always use this component. |
| NOTE: Kramer HDMI cables (C-HM/HM/PRO) are preferred for use within standard designs. These cables are to be purchased and used if available. If the Kramer C-HM/HM/PRO HDMI cables ARE NOT available or have long lead times, please ensure that the HDMI cables that are purchased conform with the specifications of premium high speed/high performance cable standards. Preferred cable vendors include Lindy, Liberty or Lightware | |||
| For all visible/accessible AV VLAN data ports* | Panduit | PSL-DCPLRE-BL-C | Recessed RJ45 plug lock-in device NOTE: All visible and accessible AV VLAN data ports should be locked using the Panduit PSL-DCPLRE-BL-C device on both ends of the patch cable. Please make sure to keep 2-3 lock tools at each site for support. * Always use this component. |
| For all visible/accessible unused data ports in the meeting space* | Panduit | PSL-DCJB-IW | Connector Jack Module Blockout Device For RJ45 Jacks NOTE: All visible and accessible unused data ports in the meeting space should be blocked by this adapter. Please make sure to keep spare removal tools at each site for support. * Always use this component. |
| Additional components/cables when presentation input is required | |||
| 1 | Kramer | VP-440H2 | Compact 5–Input 4K60 4:4:4 Presentation Switcher/Scaler with HDBaseT & HDMI Simultaneous Outputs |
| 1 | Kramer | TP-580Rxr | 4K60 4:2:0 HDMI HDCP 2.2 Receiver with RS–232 & IR over Extended–Reach HDBaseT |
1 | Kramer | 4K60 4:2:0 HDMI & USB–C Wall–Plate Auto Switcher/Transmitter over Long–Reach HDBaseT (WP-20CT Wall plate will require auxiliary power for normal operations and charging connected laptops) | |
| 1 | Kramer | C-HM/HM/PRO-10 | High–Speed HDMI Cable Lengths — 3m (10ft) Black
|
| NOTE: Kramer HDMI cables (C-HM/HM/PRO) are preferred for use within standard designs. These cables are to be purchased and used if available. If the Kramer C-HM/HM/PRO HDMI cables ARE NOT available or have long lead times, please ensure that the HDMI cables that are purchased conform with the specifications of premium high speed/high performance cable standards. Preferred cable vendors include Lindy, Liberty or Lightware | |||
1 | Kramer | USB 3.2 GEN–2 Full Featured USB–C (M) to USB–C (M) Cable | |
Additional components/cables when OPTIONAL Cable TV is required NOTE: Cable TV is an optional offering from GWS. IT is only responsible for extending the remote control signal to the set top box in the MDF, and the audio/video signal extension back out to the display. | |||
| 1 | Kramer | C-HM/HM/PRO-10 | High–Speed HDMI Cable Lengths — 3m (10ft) Black
|
| NOTE: Kramer HDMI cables (C-HM/HM/PRO) are preferred for use within standard designs. These cables are to be purchased and used if available. If the Kramer C-HM/HM/PRO HDMI cables ARE NOT available or have long lead times, please ensure that the HDMI cables that are purchased conform with the specifications of premium high speed/high performance cable standards. Preferred cable vendors include Lindy, Liberty or Lightware | |||
| 1 | Kramer | PT-5R | 3.5mm to Single IR Emitter Cable (for Cable TV remote control signal) |
| 1 | Kramer | PT-5T | 3.5mm Male to IR Receiver Cable (for Cable TV remote control signal) |
NOTE: The lengths and number of HDMI and AV cables is to be determined by the integrator per-project.
Data and power
Please refer to the data and power specifications in the Design and Furniture and fixtures tabs.
Technology design drawing
Digital Signage with Presentation and CableTV Schematics Design
Link to Miro
(authentication required)
Signage and wayfinding
Specific signage and wayfinding information for this space type is coming soon. Please refer to our Signage and wayfinding and Design and delivery resources pages for more general information.
Resource links
Public resources
IT internal resources
- Samsung Display Configuration Guide (authentication required)
- Configuration Guide - Appspace Digital Signage Players (authentication required)
Have a suggestion or comment about Work Your Way?
