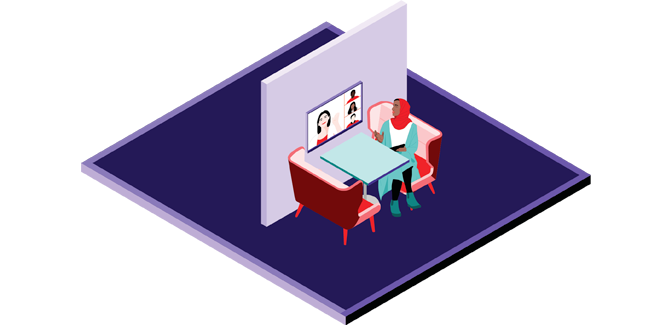Specific signage and wayfinding information for this space type is coming soon. Please refer to our Signage and wayfinding and Design and delivery resources pages for more general information.
Design
Description and context
- Located in employee-facing areas as part of each Neighborhood
- Both Open Collaboration A and B to be dispersed in each Neighborhood
- Access to natural light
- These spaces should not be located directly adjacent to desks; include a buffer to mitigate distractions
- To be unassigned and easy to find
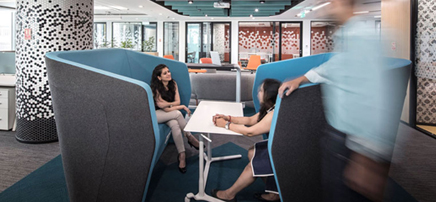
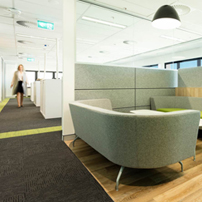
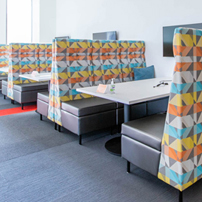
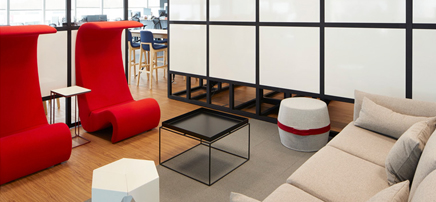
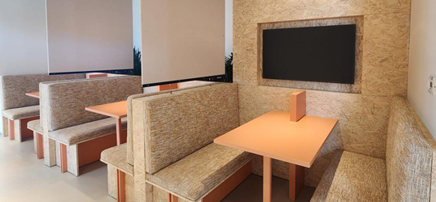
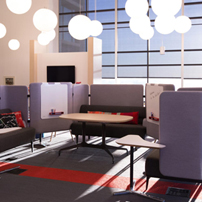
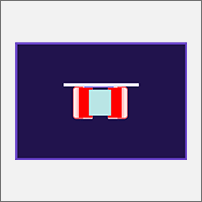
Design guidelines and standards
The items listed below are integrated into the architecture of the space. This information complements additional details listed on both the Workplace technology and Furniture and fixtures tabs.
Finishes
- Refer to the Color and finishes page for additional information.
Acoustics
- All walls to go to deck with sound attenuation, acoustical ceiling tile ceilings with a minimum sound absorption of .75 and carpet flooring.
- Consider acoustics in the placement of these spaces. Buffer them from workstations with appropriate sound-proofing.
Lighting
To achieve desired lighting lux levels and color temperature, please follow these guidelines:
- 500 minimum lux levels
- 3000-4000K recommended CCT Values (Color Correlated Temperature)
NOTE: The illuminance of lamps affects the color appearance and should be taken into consideration when planning CCT Values.
Mechanical, electrical and plumbing
NOTE: This is for Option 1 only.
| QTY | Type | Location | Description |
|---|---|---|---|
| 4(IT) | Power | Behind display | Display, 3 spares |
| 4(GWS) | Power | On wall below the table height | Only recommendation for users (to be decided by GWS) |
| 2(IT) | Data | Behind display | Display, spare |
NOTE: For furniture power specification please refer to the Furniture and fixtures tab.
Furniture and fixtures
The items listed below are integrated into the furniture. This information complements additional details listed on both the Workplace Technology and Design tabs.
Furniture for Option 1
| Quantity | Description and performance specifications |
|---|---|
| 2 | L5 | Upholstered high back booth seating to support 4-6 people. Seating should be conducive to meeting and working. |
| 1 | T2 | Large standard height rectangular table with soft edges to support booth seating. (table should be cleated to wall for IT purposes)
|
Furniture for Option 2
Quantity | Description and performance specifications |
|---|---|
| 2 | L5 | Upholstered high back booth seating to support 4-6 people. Seating should be conducive to meeting and working. |
| 1 | T2 | Large standard height rectangular table with soft edges to support booth seating.
|
Furniture for Option 3
Quantity | Description and performance specifications |
|---|---|
| 3 | L6 | Upholstered high back booth seating laid out in a semi-circle configuration to support up to 6 people |
| 1 | T9 | Large coffee table with power and data integrated, open base for audiovisual ventilation |
| 2-3 | T3 | Laptop table |
| 1-3 | O3 | Corresponding ottoman to sofas where appropriate |
| Optional | Supplemental floor lamp |
Workplace technology
Option 1
If setting is perpendicular to a hard wall, treat as if Enclave A with Display only (No Video Conferencing).
Option 2-3
No IT available.
Signage and wayfinding
Resource links
Public resources
IT internal resources
- Samsung Display Configuration Guide (authentication required)
Have a suggestion or comment about Work Your Way?
