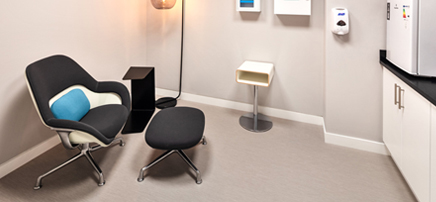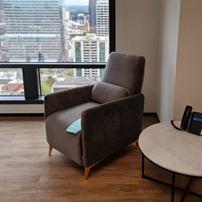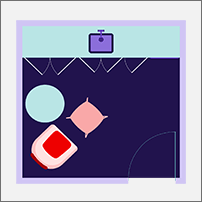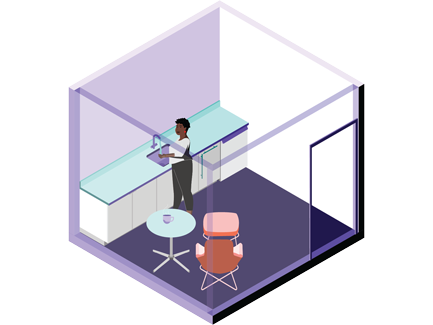Specific signage and wayfinding information for this space type is coming soon. Please refer to our Signage and wayfinding and Design and delivery resources pages for more general information.
Design
Description and context
- Private, lockable, reserve-able rooms to support associates who need a place to relax or retreat from the general population for short-term recuperation needs
- Internal, nondescript location
- Quiet, comfortable, private space away from the main workplace activities.
- If a site has multiple wellness rooms, consider assigning one specifically as a lactation room with appropriate access to associates. The need for a lactation room varies globally based on different cultural parental leave policies.
- Check with local authorities for guidance. Red Hat must comply with local regulations or rules for a wellness setting.



Design guidelines and standards
The items listed below are integrated into the architecture of the space. This information complements additional details listed on both the Workplace technology and Furniture and fixtures tabs.
Finishes
- Refer to the Color and finishes page for additional information.
Acoustics
- All walls to go to deck with sound attenuation, acoustical ceiling tile ceilings with a minimum sound absorption of .75 and carpet flooring.
- Consider including acoustical wall panels and a white noise system.
- Consider acoustics in the placement of these rooms. Buffer them from main circulation with appropriate sound-proofing.
Lighting
To achieve desired lighting lux levels and color temperature, please follow these guidelines:
500 minimum lux levels
3000 – 4000K recommended CCT Values (Color Correlated Temperature).
NOTE: The illuminance of lamps affects the color appearance and should be taken into consideration when planning CCT Values.
Provide in-room lighting control
Mechanical, electrical and plumbing
| QTY | Type | Location | Description |
|---|---|---|---|
| 1 | Data | In wall; adjacent to seating | For Safety & Security IP phones only |
| 2 | Power | In wall; adjacent to seating | To support laptop work depending on room use |
| 2 | Power | In wall; at millwork counter height | Power receptacles to coordinate with equipment |
Specialty
Branding and signage
- Select calming color scheme from the secondary color palette
- Consider using calm artwork to reinforce the color scheme
- Include signage about the wellness room function to deter users from “camping out” unnecessarily
Other
- In larger locations with more than one of these rooms, use 2 x furniture settings (couch and chair)
- Room to have no glass, located off window walls (preferable in core)
- Include a door lock that indicates if room is occupied
- 1 x Intercom (to be provided by S+S)
Furniture and fixtures
The items listed below are integrated into the furniture. This information complements additional details listed on both the Workplace technology and Design tabs.
Quantity | Description and performance specifications |
|---|---|
| 1 | C10 | Soft, comfortable recliner with flexible positioning to support the multiple functions of this space and the various heights of associates |
| 1 | O5 | Corresponding ottoman |
| 1 | T3 | Laptop table, preferably height adjustable |
| 1 | T16 | Large side table |
| 1 | Millwork (joinery) | Built-in millwork with sink and under-counter refrigerator. Millwork should also incorporate lockers for nursing mothers or personal storage |
| 1 | Mirror above sink |
| 1 | Full-length mirror behind door |
| 1 | Freestanding floor lamp |
Workplace technology
There are no workplace technology requirements for this space type but to provide network connectivity for the 1 x Safety & Security IP phone system.
Signage and wayfinding
Have a suggestion or comment about Work Your Way?

