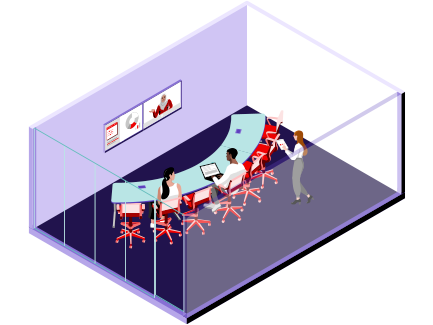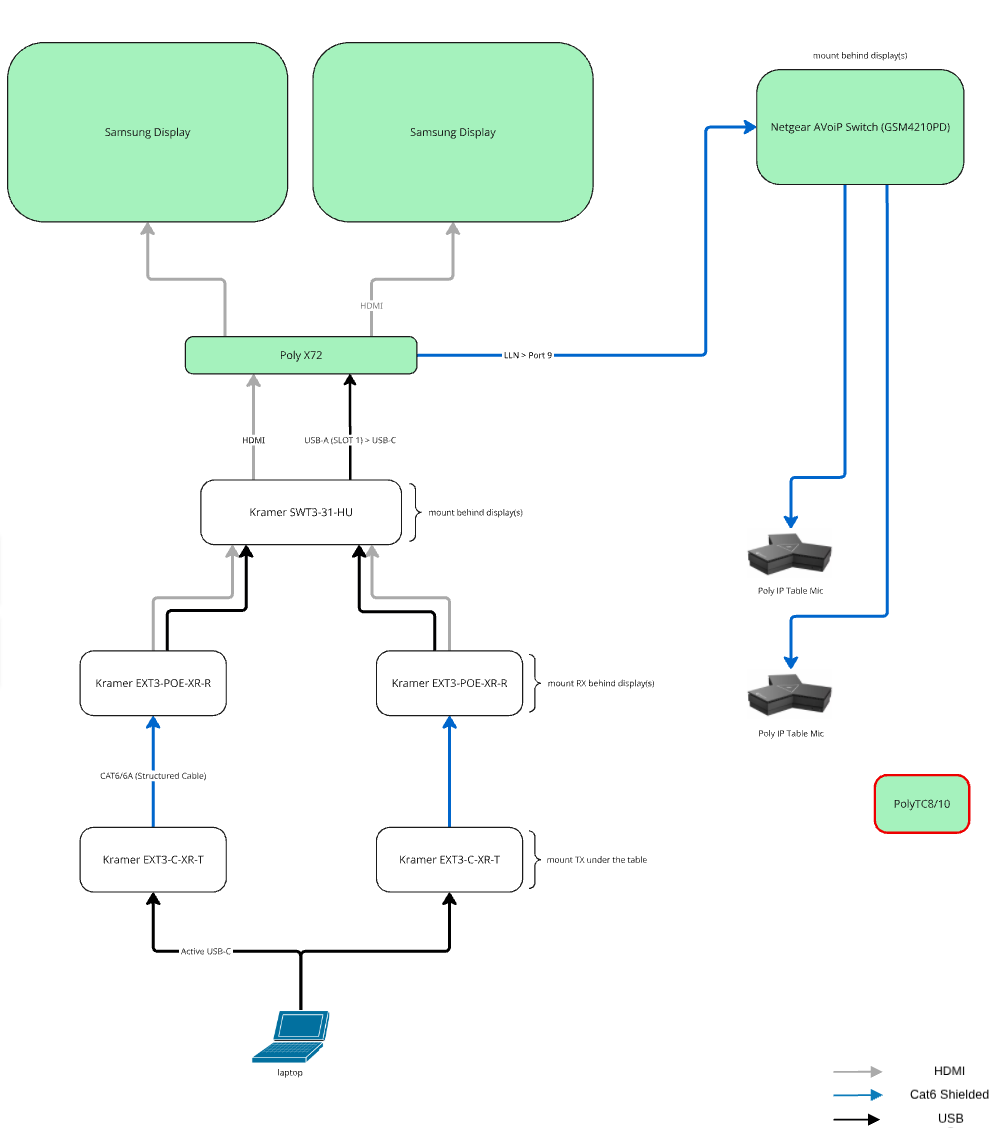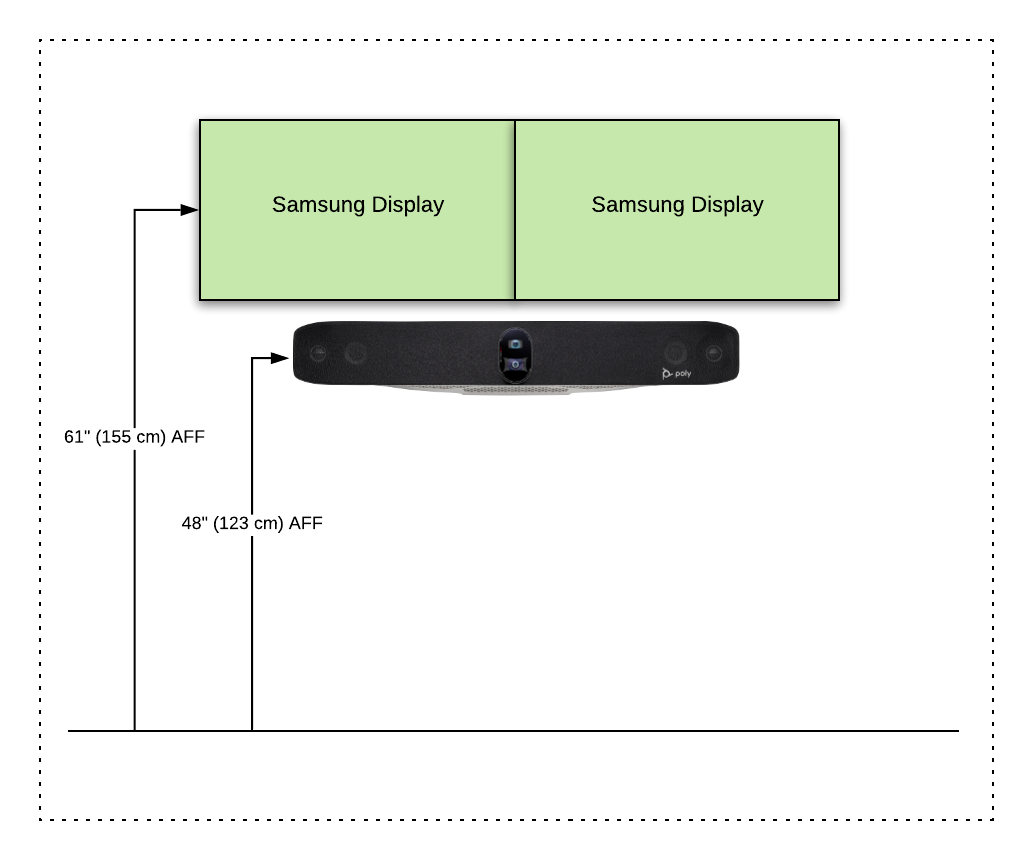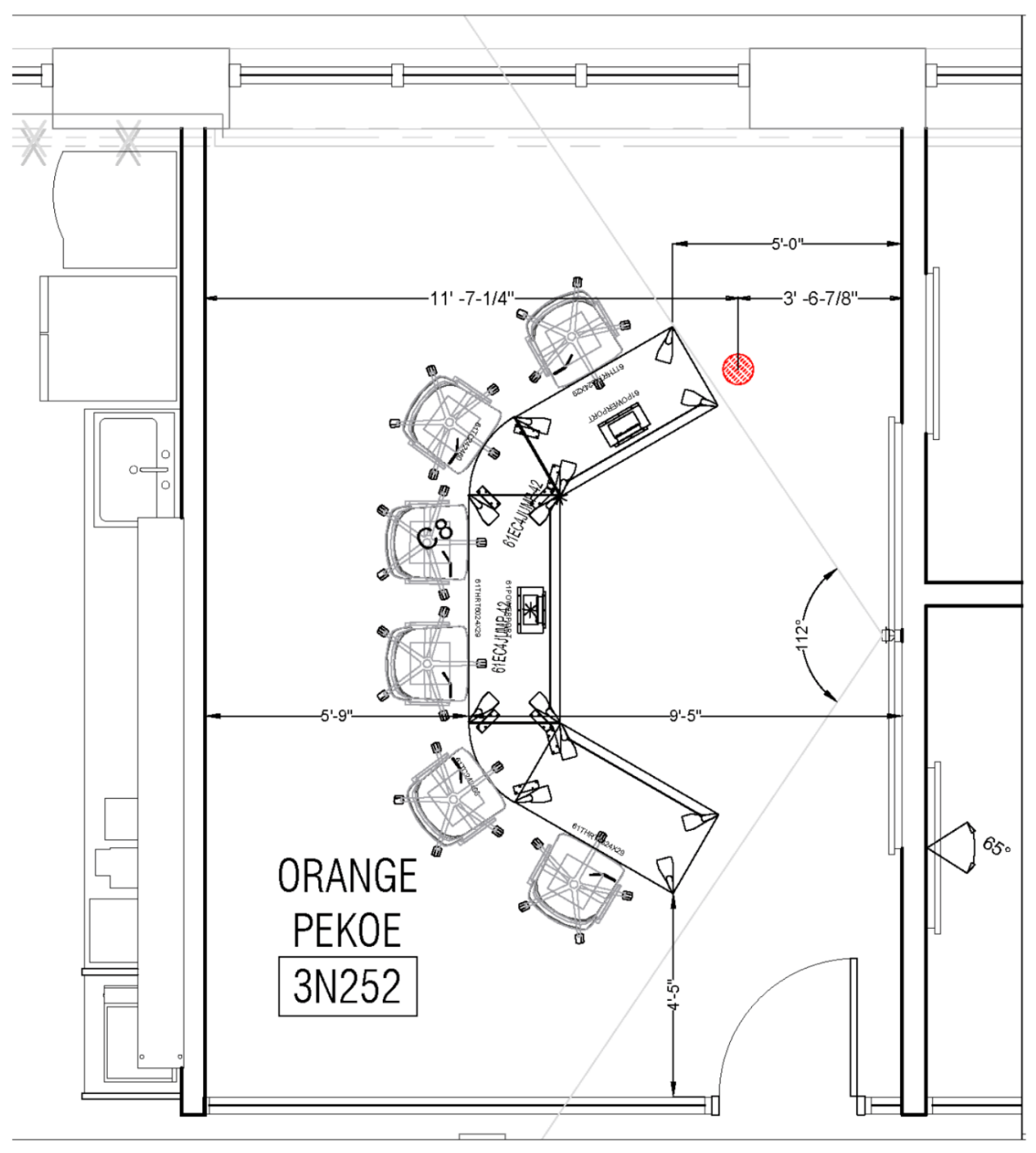| Quantity | Make | Model | Description |
|---|---|---|---|
| 2 | Samsung | Current Standard Display (authentication required) | 65”, 75”, 82”, 85”, 98” (165.1cm, 190.5cm, 208.28cm, 215.90cm, 249cm) Samsung Display |
| 2 | Chief or similar | LTM Series | Large Fusion™ Micro-Adjustable Tilt Wall Mount provides low-profile, fingertip tilt. We can use different wall mount manufacturers and models with similar specs to the Chief wall mount depending on the display size and weight. |
Note for options below 2 ways to deliver data/power outlets
| |||
| 2 (Optional) | Chief | PAC526 | Large In-Wall Storage Box - Back box used behind the display to mount data and power outlets and to house audiovisual equipment. Use this if NOT using wall plates for data/power. |
| 2 (Optional) | Chief | CSSMP15X10 | Sliding Component Storage Panel - Optional component to house audiovisual equipment. Use this ONLY if using wall plates for data/power. Recommended for display sizes 55” and above. |
Design
Description and context
- This space is intended to be used for presentations and conversations, but is not designed for brainstorming.
- To be booked hourly or daily by teams.
- Speaker framing enables the camera to determine which participant is actively speaking. The camera then frames the speaker when transmitting video. Room layout is optimized to balance the sightlines needed between people, screen, and camera views.
- Located in employee-facing areas and shared between 2-3 neighborhoods.
- Away from window elevation only if possible; placement away from high activity areas is preferred.
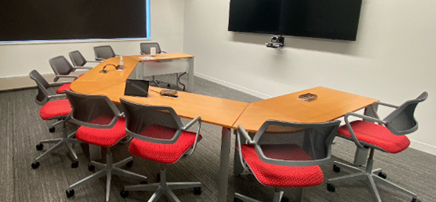
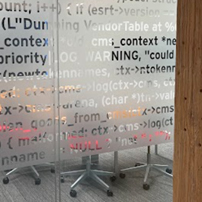
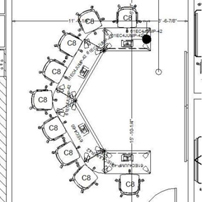
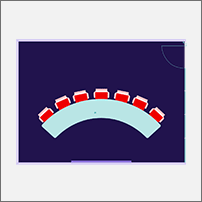
Design guidelines and standards
The items listed below are integrated into the architecture of the space. This information complements additional details listed on both the Workplace technology and Furniture and fixtures tabs.
Finishes
- Match finishes to workplace brand color palette
Acoustics
- All walls to go to deck with sound attenuation, acoustical ceiling tile ceilings with a minimum sound absorption of .75 and carpet flooring/
- Consider including a white noise system
- Full-wall, decorative and acoustic wall panels on the wall opposite the display
- Single color or tone-on-tone
- Flat or dimensional
- NRC (Noise Reduction Coefficient) of 0.5 or greater
Lighting
To achieve desired lighting lux levels and color temperature, please follow these guidelines:
- 400-550 lux levels on faces
- 3000-4000K recommended CCT Values (Color Correlated Temperature)
- In spaces with videoconferencing, use indirect, diffused, and evenly distributed lighting. Room lighting should be completely even across the field of view of the camera.
NOTE: The illuminance of lamps affects the color appearance and should be taken into consideration when planning CCT Values.
Mechanical, electrical and plumbing
| QTY | Type | Location | Description |
|---|---|---|---|
| 8(IT) | Power | (4) Behind display 1 (4) Behind display 2 | Display, Poly Studio X72 soundbar, EXT3 RX, SWT3 AV Switcher Display, EXT3 RX, Netgear M4250 switch + 1 spare |
| 4(IT) | Power | Below Table | 2x Kramer EXT3 TX + 2 spares |
| 4(IT) | Data | (2) Behind display (2) Behind display 2 | Display + 1 spare Display, Poly Studio X72 soundbar |
| 5(IT) | Data | Direct run cable
| HDBT 3.0 signal connecting BOTH Kramer EXT3-C-XR-T devices (under table) to the Kramer EXT3-POE-XR-R devices (behind the display), 2 Poly IP Table microphones + 1 spare. |
| 2(IT) | Data | Below table | Poly TC10 + 1 spare |
- For furniture power specification please refer to the Furniture and fixtures tab.
- If unable to add a floor core, use Connectrac or similar low-profile raceway for cable management from display wall to table.
- Direct run cable installed between the floor core/box and the display wall.
- HDBT 3.0 signal connecting the 2 Kramer EXT3-C-XR-T (under table) to the Kramer EXT3-POE-XR-R (behind the display), 2 Auxiliary Mic connection + 1 spare
- Note: If a direct cable connection isn't possible, refer to the HDBaseT Data Cabling Deployment Options spreadsheet.
Furniture and fixtures
Quantity | Description and performance specifications |
|---|---|
| 1 | Table product specifications: Overall width: 185-220” (470 - 560 cm)
Table placement:
|
| 6-8 | C2 | Casual meeting room chairs |
Workplace technology
Hardware list
The hardware products listed below represent our current workplace technology standards and do not imply an endorsement of any specific brand, vendor, or product.
The “Model” column contains the standard device names to be used in all project documentation like the project quotes, inventory, and schematic designs.
Display equipment
Video equipment
| Quantity | Make | Model | Description |
|---|---|---|---|
| 1 | Poly | Poly Studio X72 + TC10 (A4LZ8AA) | Video Bar Collaboration System & Intuitive Touch Interface for Poly Studio X Family |
| 2 | Poly | Tabletop Microphone (874R3AA) | Tabletop Microphone |
| 1 | Netgear | A/V Line M4250 GSM4210PD | 8x1G PoE+ 110W 1x1G and 1xSFP Managed Switch (AVoiP) |
| 1 | Kramer | SWT3-31-HU | 3x1 4K60 USB–C/HDMI Switcher |
| 2 | Kramer | EXT3-C-XR-T | 4K60 4:4:4 USB–C Transmitter with USB, Ethernet, RS–232, & IR over Extended–Reach HDBaseT 3.0 |
| 2 | Kramer | EXT3-POE-XR-R | 4K60 4:4:4 Receiver with Bidirectional PoE, USB, Ethernet, RS–232, & IR over Extended–Reach HDBaseT 3.0 |
Cables
| Quantity | Make | Model | Description |
|---|---|---|---|
| 1 + (See note below) | Kramer | C-HM/HM/PRO | High–Speed HDMI Cable Lengths — 0.9–19.8m (3–65ft) Black NOTE: For In-Wall and MDF areas. Not for use in customer-visible spaces |
| NOTE: Kramer HDMI cables (C-HM/HM/PRO) are preferred for use within standard designs. These cables are to be purchased and used if available. If the Kramer C-HM/HM/PRO HDMI cables ARE NOT available or have long lead times, please ensure that the HDMI cables that are purchased conform with the specifications of premium high speed/high performance cable standards. Preferred cable vendors include Lindy, Liberty or Lightware | |||
| 2 (15 ft length required) | Kramer | CA-U32/FF | USB 3.2 GEN-2 Full Featured USB-C (M) to USB-C (M) Active Cable |
| 2 | Kramer | C−USB3/AB | USB 3.0 A (M) to B (M) Cable |
| 1 | Tripp Lite | U428-006 | USB-C to USB-A Cable (M/M), USB 3.2 Gen 1 (5 Gbps), Thunderbolt 3 Compatible, 6’ (1.83 m) |
NOTE: The lengths and number of HDMI and AV cables is to be determined by the integrator per-project.
Data and power
- Please refer to the data and power specifications in the Design and Furniture and fixtures tabs.
Technology design drawing
Installation specification
- Poly TC10 to be located at the middle table via provided cable passthrough hole
- Tabletop microphones and presentation cables to be located at each side table via blank plate in the table top box
- Elevations for all AV components to be determined per-room and validated with Red Hat IT
- APPROXIMATE AV ELEVATION HEIGHT
- Center of Chief box 61” (155cm)
- APPROXIMATE AV ELEVATION HEIGHT
- If wall plates are used, mount the center of wall plates 6” (15cm) below the published center of the Chief Box to ensure access for support is maintained.
- If using the Chief Sliding Panel, center the panel at the published center of the Chief Box. Mount the panel opposite any glass wall, as appropriate, to obscure the view of the panel.
- If using the Chief Sliding Panel, ensure data and power cables are routed properly and allow for the panel to slide completely out for support.
Signage and wayfinding
Specific signage and wayfinding information for this space type is coming soon. Please refer to our Signage and wayfinding and Design and delivery resources pages for more general information.
Resource links
Public resources
IT internal resources
- Poly Studio X Configuration Guide (GMNA/Partner Mode) (authentication required)
- DIP-20/VP-440 Configuration Guide (authentication required)
- Samsung Display Configuration Guide (authentication required)
- Display Recommended Sizing and Viewing Distances (authentication required)
Have a suggestion or comment about Work Your Way?
