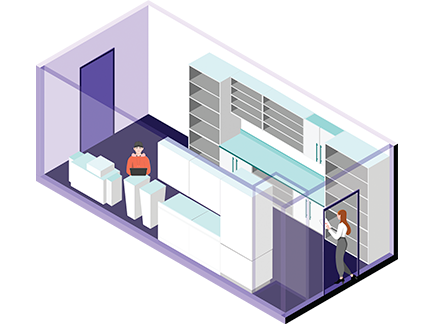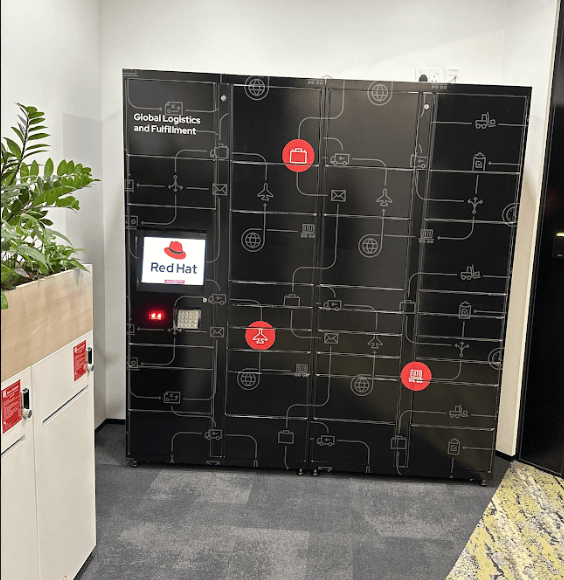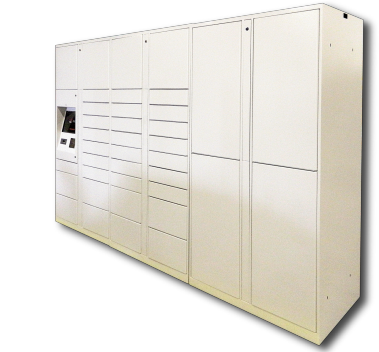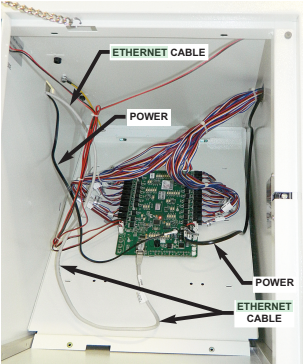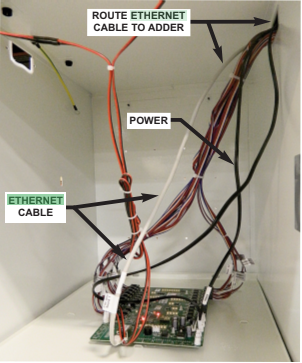Specific signage and wayfinding information for this space type is coming soon. Please refer to our Signage and wayfinding and Design and delivery resources pages for more general information.
Design
Description and context
- At minimum, each office should have a secure storage solution for packages. Options differ based on required size:
- Lockable cabinet/s
- Room with badge reader access
- Small storage room with shelves
- Storage room with racks
- Parcel lockers
- Work with the Global Logistics and Fulfillment team on a site by site basis to determine Post size and requirements. This space type varies in size and function based on each office needs and purpose:
- MSO locations do not have dedicated Post space
- Some MSO locations may have a mail room in the building managed by the landlord that covers both shipping and receiving for the office
- Satellite and Support offices usually have some kind of variety of Post space:
- Always requires a secure storage solution
- May include cabinetry
- May include Parcel Lockers based on volume and office size
- Key and Enterprise Key sites always have some combination of options:
- Storage room required
- May include cabinetry
- Key sites may include Parcel Lockers
- Enterprise Key sites have Parcel Lockers and dedicated logistics space
- Might require dedicated receiving area accessed by shipping partners
- Coordinate with departments to determine the need for loading dock access and nearby pallet storage.
- MSO locations do not have dedicated Post space
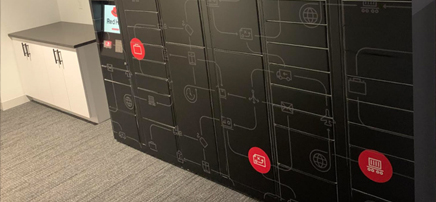
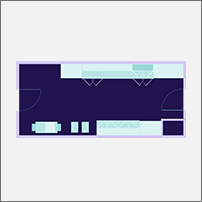
Design guidelines and standards
The items listed below are integrated into the architecture of the space. This information complements additional details listed on both the Workplace technology and Furniture and fixtures tabs.
Finishes
Refer to the Color and finishes page for additional information.
Acoustics
- All walls to go to deck with sound attenuation, acoustical ceiling tile ceilings with a minimum sound absorption of .75 and carpet flooring.
Lighting
To achieve desired lighting lux levels and color temperature, please follow these guidelines:
- 500 minimum lux levels
- 3000-4000K recommended CCT Values (Color Correlated Temperature)
Mechanical, electrical and plumbing
Smarte Carte parcel locker system requirements
Smarte Carte Locker system requires power and data at the starter unit only.
| QTY | Type | Location | Description |
|---|---|---|---|
| 4 | Power | Above the starter locker unit, roughly 81” (205cm) above the finished floor | Exact height should be coordinated and confirmed by the project team against product specifications and power cord length. |
| 2 | Data | Above the starter locker unit, roughly 81” (205cm) above the finished floor | Both on Vlan 40 (Untrusted)
|
- Coordinate with the Logistics team to determine needs based on the final layout of the space.
- Power and data outlets should be positioned above the starter locker unit, roughly 81" (205 cm) above the finished floor. Exact height should be coordinated and confirmed by the project team against product specifications and power cord length.
- High-speed connection for laptop and a printer connection is required for all tiers.
Specialty
Branding and signage
- Signage with "Red Hat Post" and operation hours on or near the entrance to the self-serve Post space, where relevant.
- Instructional wall labels located at a self-serve shipping counter may include:
- Start here
- Ship request, pack
- Affix ID label
- Place in bin
Furniture and fixtures
The items listed below are integrated into the furniture. This information complements additional details listed on both the Workplace technology and Design tabs.
Quantity | Description and performance specifications |
|---|---|
| Qty TBD | Smarte Carte parcel locker system
|
| Qty TBD | Self-service space for associates
|
| Qty TBD | Logistics work area
|
| Qty TBD | Secured storage room
|
Workplace technology
Connectivity
For every bank of lockers:
- 1 control panel terminal (will take up one locker space)
- Can add up to 4 adders on a unit
- 2 data drops must be provided by IT using UTP CAT6 back to switch in the data closet, 1 Port for mgmt and 1 Port for Spare. (Spare port should not be connected to a switch port)
- Total length of entire network cabling for a bank of lockers has to be less than 500 meters (1,640 feet) between Smart Locker Terminal back to the server room to every Smart Locker Hub/s
- Ports in Untrusted Wired VLAN 40
- GWS should open a ticket with IT in advance for port configuration
- Minimum 2 electrical outlets provided by GWS
Placement
For each Smart Locker project, the GWS Project Manager, Workplace Technology Project Manager, Workplace Technology Engineer and local architect will all have to work with the furniture vendor to determine proper data port placement due to the options, sizes and configurations of data and power faceplates globally, in conjunction with varying locker sizes, quantities and placements possible.
Installation process
- PM, architect and furniture provider coordinate data, power and locker locations
- Project team's vendor provides MAC addresses to PM/WTE
- PM provides CAFMs to WTE
- WTE assigns MAC addresses to CAFMs
- WTE creates Host DNS entries with assigned MAC addresses / CAFMs
- WTE provides MAC addresses / CAFM assignments
- GWS manages power installation
- PM manages data installation
- Furniture provider manages locker installation
- Project team's vendor installs/connects the terminals
Reference photos
Post Locker examples
Signage and wayfinding
Have a suggestion or comment about Work Your Way?
