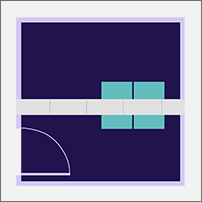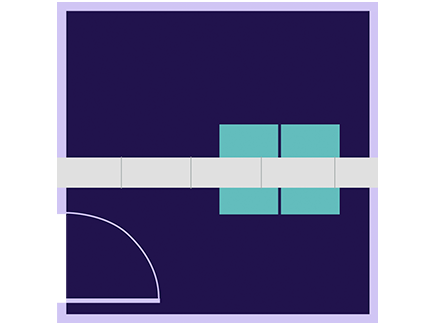Specific signage and wayfinding information for this space type is coming soon. Please refer to our Signage and wayfinding and Design and delivery resources pages for more general information.
Design
Description and context
- Centrally located to prevent distance problems with cable reach
- Place in a secure area of the office, not directly adjacent to customer-facing spaces
- This area should prevent non-essential traffic and preserve the integrity of the network infrastructure
- Will be accessible by essential employees for the purpose of administering support to network equipment
- Intended to house IT infrastructure; it's accessed primarily for troubleshooting critical equipment.



Design guidelines and standards
The items listed below are integrated into the architecture of the space. This information complements additional details listed on both the Workplace technology and Furniture and fixtures tabs.
Finishes
Anti-static floor material is required
Acoustics
Consult with your local project team
Lighting
To allow 24/7 light visible via webcam (can be emergency lighting). Enable motion detector light for additional room lighting
To achieve desired lighting lux levels and color temperature, please follow these guidelines:
500 minimum lux levels
3000 – 4000K recommended CCT Values (Color Correlated Temperature).
Mechanical, electrical and plumbing
- This space is not a mechanical or electrical room and should not contain building electrical components that are not for the MDF/IDF itself.
- Full mechanical for data and power specification can be found in the Workplace technology standards tab.
Specialty
Branding and signage
- Provide signage to prohibit food and drink
Other
- Design room dimensions to accommodate space for racks and ability for equipment to be installed/uninstalled
- Temperature | Maintained between 18-27 degrees Celsius and humidity between 20-80%
- Minimum ceiling height | 3.05 meters with no drop ceilings.
- Floor load minimum shall be equal to, or greater than, 100 psf / 480 kgf/m2 distributed, or as local code requires
- Requires badge reader for access
Furniture and fixtures
Furniture or other storage should not be in this space, and associates should not use this as a work area.
Workplace technology
Purpose
This document defines the standards for the equipment that is deployed and maintained within the MDF and IDF spaces, as well as specifications for the room itself. This documentation is to be used when deploying a new space, or when remediating existing spaces to ensure they adhere to our current standards.
Components
All components and standards that are referenced here contain the specifications, rack positioning, labelling, and support processes. For brokered standards, our relationships with the leadership and Subject Matter Experts (SME) of our partners allow us to ensure the documentation for the equipment we deploy and provide access that contains the same elements as those owned by Workplace Technology.
Access
This section defines who will use this documentation for deployment, support, or reference. This aims to provide access that each team will need to the critical components and documentation required to perform their role.
Workplace Technology Engineering (WTEng)
Workplace Technology Project Management (WT PMs)
Global Enterprise Support (GES)
GWS Delivery Team
External IT Integrators
Workplace technology standards
MDF/IDF Room Standard
This standard defines the IT requirements for how to build the MDF and IDF rooms. This contains requirements for GWS Engineering to meet when providing their offerings. The Room Readiness Guide that details what must be accomplished prior to handover of the room to IT is highlighted.
Components Include:
Room Dimensions
Number of Rooms / Locations Per Site
Security and Access
Acoustics
Fire Protection
Cooling and Humidity
Electrical Requirements
Amperage and Quantity
Connection Types
UPS Protection and Street Power
GWS-Provided UPS Protection
Project Estimation Calculator
Regional Requirements
MDF/IDF Rack Standard
The network rack is the hub of the MDF/IDF room. This contains all IT equipment housed within the room. This contains the network equipment that provides interconnectivity between all devices. This also houses the structured cabling infrastructure that delivers all signaling to endpoints throughout the office.
Components Include:
Rack Type and Quantity
Rack Installation
Ladder Racks and Structural Stability
Cable Management
Patch Cable Color Scheme
Equipment Layout
Equipment Installation
Identification and Labelling
Audiovisual Component Layout
Racking Process Per Room Type
Rack Tools and Equipment
Schematic Design
Expansion Options for Different Sized Offices
Support Equipment Storage (drawer for remotes)
Structured Cable Standard
Structured cabling is the end-to-end signal path for all network and audiovisual signaling. This includes cables, termination points, vertical and horizontal cabling, and cabling types.
Components Include:
Copper and Fibre Cabling
Copper Cable Types and Purpose
Patch Panel Types
Patch Cable Types
Horizontal Cable Specifications
Cable Security for Endpoints (RJ-45 locks)
Regional Requirements
MDF/IDF Power Distribution and Environmental Monitoring
The power management equipment used to provide clean stable power to the equipment housed in the MDF can be found here. How it interconnects with the Electrical Standards and requirements, as well as how this equipment is accessed is detailed in this standard.
Components Include:
Power Stabilization
Power Distribution
Load Requirements
Input and Output Connection Requirements
Out-Of-Band Connectivity
Schematic Design
Monitoring and Alerting Ability
Regional Requirements
Explore the full MDF/IDF Power Distribution and Environmental Monitoring Standard here
Workplace technology brokered standards
Brokered standards are standards from IT partners that require technology to be installed within Red Hat office locations. Any technology installed within our offices goes through a vetting process that considers security, bandwidth, support, stability, and interconnectability as primary factors. Workplace Technology provides engineering expertise to aid in equipment selection. They deploy this equipment and provide network and power connectivity, along with the essential configuration to allow the service owner to access their equipment for further configuration and maintenance needs.
IT-Network Brokered Standard
IT-Network provides network switching and routing equipment, as well as wi-fi and network monitoring equipment to manage the health of the system.
Components Include:
Network Equipment
WAN Optimization Equipment
ISP and Circuit Equipment
Cable Types
Schematic Design
Network Monitoring Equipment
IT-UC&C Standard
IT-Communications handles the telephony requirements within Red Hat offices. This includes managing the SIP providers and any associated equipment needed to provide end-to-end connectivity. This service also supports the videoconferencing endpoints that provide dedicated conferencing within our global conference rooms and enclaves.
Components Include:
Voice Gateways
Session Border Controllers (SBCs) Within Offices
POTS Lines for OOB Management (or other local dependencies)
Schematic Design
RingCentral and OpenUC Standards
IDS Standard
IT provides an Intrusion Detection System (IDS) within each Red Hat office. This requires equipment that can handle the volume of data traversing the links in and out of the offices. Workplace Technology provides engineering assistance in selecting hardware that can support these needs. They deploy this equipment into the MDF of each office.
Components Include:
Intrusion Detection System
Schematic Design
Signage and wayfinding
Resource links
No resources are available at this time. Please check back periodically for updates.
Have a suggestion or comment about Work Your Way?

