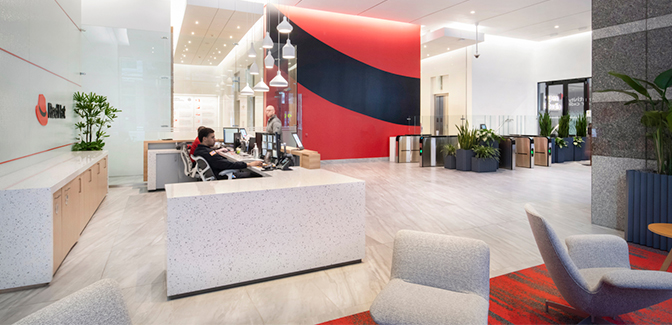Customer and partner experience
Copy link to clipboard
These spaces are the first interaction with the Red Hat brand and culture. Because they serve this public role to visitors, clients, partners, and vendors, we give these areas more formal branding, a more sophisticated technology package, and high quality furniture and finishes. Planning note: These spaces are located on the customer-facing side of a secure access door.
Coffee point
Size: Varies
Purpose: Welcome
Capacity: n/a
Conference room - large
Size: 360-480 sq ft / 33.4-44.6 sq m
Purpose: Connect
Capacity: 13-20
Interview room
Size: 120 sq ft / 11 sq m
Purpose: Connect
Capacity: 3-4
KoaLa room (exam kiosk)
Size: 60-120 sq ft / 5.6-9.3 sq m
Purpose: Focus
Capacity: 1
Open collaboration A
Size: 40-140 sq ft / 3.7-13 sq m
Purpose: Connect
Capacity: 2-6
Open collaboration B
Size: Varies
Purpose: Connect
Capacity: 4-8
Focus room
Size: 60 sq ft / 5.57 sq m
Purpose: Focus
Capacity: 1
Reception or concierge
Size: Varies
Purpose: Welcome
Capacity: 1-2
Community
Copy link to clipboard
Reflecting and enhancing the vibrancy of Red Hat's community is one of the most important goals for all projects. We provide spaces between neighborhoods to foster the community experience for all associates. Community experience elements are usually shared between multiple neighborhoods, adjacent to customer and partner experience spaces, and are easily accessible.
Cafeteria
Size: Varies
Purpose: Recharge
Capacity: Varies
Conference room - small
Size: 240 sq ft / 22.3 sq m
Purpose: Connect
Capacity: 6-8
Conference room - medium
Size: 300 sq ft / 27.9 sq m
Purpose: Connect
Capacity: 8-12
Conference room - large
Size: 360-480 sq ft / 33.4-44.6 sq m
Purpose: Connect
Capacity: 13-20
Game spot
Size: 200-800 sq ft / 18.5-74 sq m
Purpose: Recharge
Capacity: Varies
Hybrid meeting room
Size: 250-400 sq ft / 33-37 sq m
Purpose: Connect
Capacity: 6-8
Library
Size: Varies
Purpose: Focus
Capacity: Varies
Makerspace
Size: 250 sq ft / 23.2 sq m
Purpose: Connect
Capacity: 6-7
Open collaboration A
Size: 40-140 sq ft / 3.7-13 sq m
Purpose: Connect
Capacity: 2-6
Open collaboration B
Size: Varies
Purpose: Connect
Capacity: 4-8
Pantry
Size: 600 sq ft / 55.7 sq m
Purpose: Recharge
Capacity: Varies
Pantry - expanded
Size: 900 sq ft / 83.6 sq m
Purpose: Recharge
Capacity: Varies
Neighborhood
Copy link to clipboard
Neighborhoods are assigned to a department or business unit and are anchored in a specific location or floor. They are designed to enhance productivity and create a sense of belonging to associates.
Enclave A
Size: 120 sq ft / 11.14 sq m
Purpose: Connect
Capacity: 4-5
Enclave B
Size: 120 sq ft / 11.14 sq m
Purpose: Connect
Capacity: 4-5
Enclave C
Size: 120 sq ft / 11.14 sq m
Purpose: Connect
Capacity: 4-5
Enclave D
Size: 70-90 sq ft / 8 sq m
Purpose: Connect
Capacity: 1-2
Lockers
Size: Varies
Purpose: Support
Capacity: N/A
Office (flex or assigned)
Size: 120 sq ft / 11.14 sq m
Purpose: Focus
Capacity: 1-3
Open collaboration A
Size: 40-140 sq ft / 3.7-13 sq m
Purpose: Connect
Capacity: 2-6
Open collaboration B
Size: Varies
Purpose: Connect
Capacity: 4-8
Focus room
Size: 60 sq ft / 5.57 sq m
Purpose: Focus
Capacity: 1
Presentation and recording room
Size: 70-90 sq ft / 8 sq m
Purpose: Connect
Capacity: 1
Team storage cabinets
Size: Varies
Purpose: Support
Capacity: N/A
Touchdown space
Size: 25 sq ft / 2.32 sq m
Purpose: Focus
Capacity: 1
Workstation - assigned
Size: 36 sq ft / 3.34 sq m
Purpose: Focus
Capacity: 1
Workstation - flex
Size: 36 sq ft / 3.34 sq m
Purpose: Focus
Capacity: 1
Site support
Copy link to clipboard
Site spaces serve the entire office population of a single office.
Copy/print room
Size: 80 sq ft / 7 sq m
Purpose: Support
Capacity: N/A
MDF room
Size: Varies
Purpose: Support
Capacity: N/A
Post
Size: Varies
Purpose: Support
Capacity: N/A
Storage room
Size: 150 sq ft / 13 sq m
Purpose: Support
Capacity: N/A
Storage room - IT
Size: Varies
Purpose: Support
Capacity: N/A
Wellness room
Size: 100-120 sq ft / 9.2-11.14 sq m
Purpose: Recharge
Capacity: 1
Other spaces or amenities are identified on a project by project basis during the workplace strategy phase and may include, but are not limited to:
- Endpoint systems space
- Furniture storage
MSO: Amenity spaces
Copy link to clipboard
Amenity spaces are shared spaces within a Managed Service Office (MSO). Offering and availability vary by site and provider.
- Open workspace
- Lounge
- Pantry
- Bookable meeting rooms
- Phone booths
MSO: Dedicated spaces
Copy link to clipboard
Within a Managed Service Office (MSO), there are also dedicated spaces used only by Red Hat associates. Details and availability vary by site and provider, but may include the following spaces and features.
- A dedicated suite of work spaces
- Workstations
- Private offices
- Meeting rooms
- Storage
- Monitor(s)
- Red Hat workplace branding
Have a suggestion or comment about Work Your Way?

