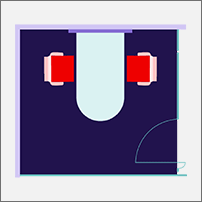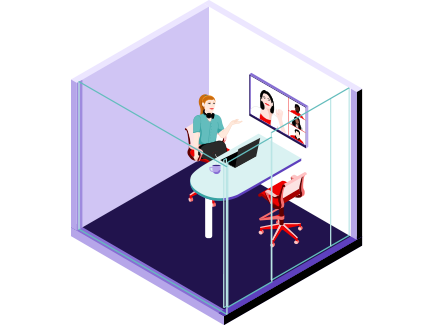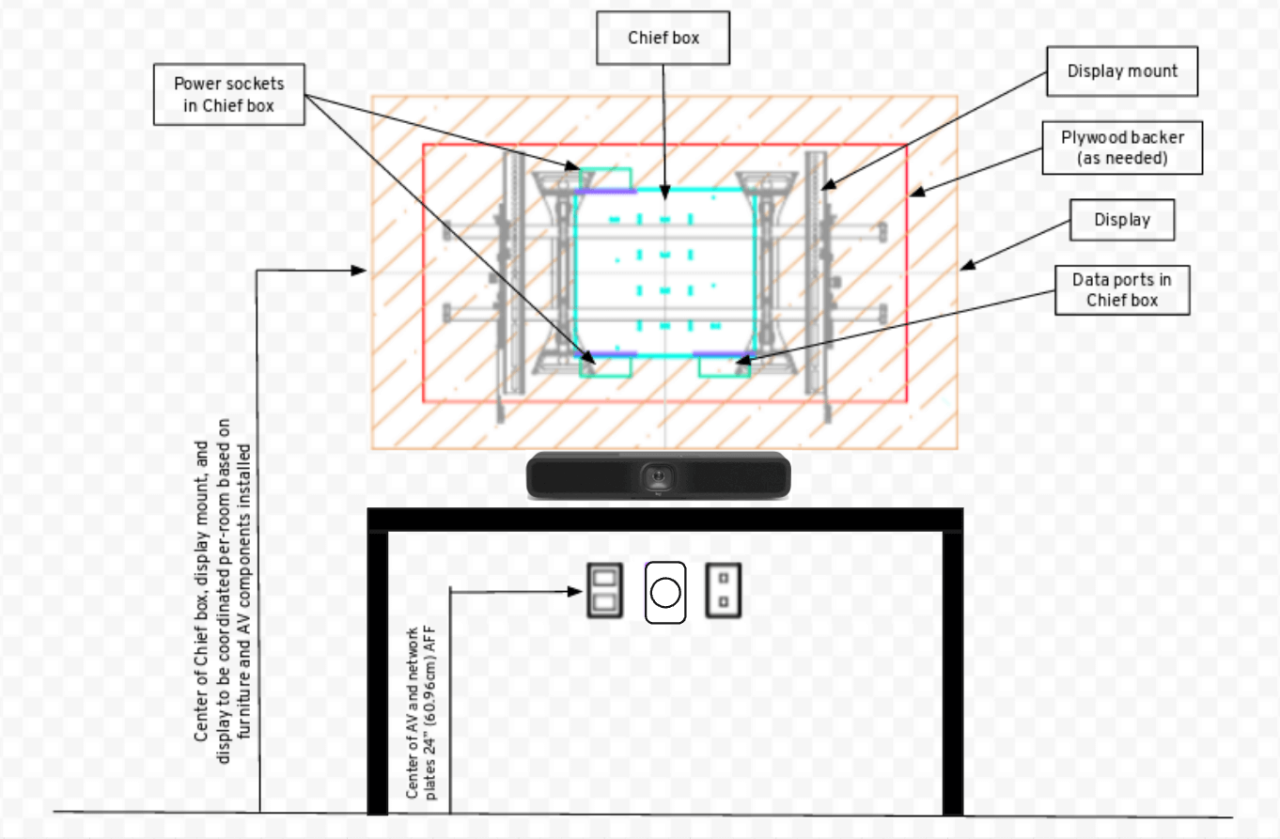| Quantity | Make | Model | Description |
|---|---|---|---|
| 1 | Samsung | Current Standard Display (authentication required) | 32” - 43” (81.28cm, 109.22cm) Samsung Display |
| 1 | Chief or similar | LTM Series | Large Fusion™ Micro-Adjustable Tilt Wall Mount provides low-profile, fingertip tilt. We can use different wall mount manufacturers and models with similar specs to the Chief wall mount depending on the display size and weight. |
| Note for options below |
| ||
| 1 (Optional) | Chief | PAC526 | Large In-Wall Storage Box - Back box used behind the display to mount data and power outlets and to house audiovisual equipment. Use this if NOT using wall plates for data/power |
Design
Description and context
- Inviting, bright, and comfortable
- Easy for associates to find and use
- Access to natural light
- Distribute each of the enclave options equally throughout the Neighborhood
- Appropriate and consistent technology to be in all rooms to promote easy collaboration
- To promote collaboration between team members through space and technology. These spaces are not for individual use.
- Non-reservable and accessed on a first-come, first-serve basis


Design guidelines and standards
The items listed below are integrated into the architecture of the space. This information complements additional details listed on both the Workplace technology and Furniture and fixtures tabs.
Finishes
- Refer to the Color and finishes page for additional information.
Acoustics
- All walls to go to deck with sound attenuation, acoustical ceiling tile ceilings with a minimum sound absorption of .75 and carpet flooring.
- Consider including acoustical wall panels and a white noise system.
Lighting
To achieve desired lighting lux levels and color temperature, please follow these guidelines:
- 400-550 lux levels on faces
- 3000-4000K recommended CCT Values (Color Correlated Temperature).
- In spaces with videoconferencing, use indirect, diffused, and evenly distributed lighting. Room lighting should be completely even across the field of view of the camera.
NOTE: The illuminance of lamps affects the color appearance and should be taken into consideration when planning CCT Values.
Mechanical, electrical and plumbing
| QTY | Type | Location | Description |
|---|---|---|---|
| 4(IT) | Power | Behind display | Display, video soundbar, 2 spares |
| 4(GWS) | Power | On wall below the table height | Only recommendation for users (to be decided by GWS) |
| 3(IT) | Data | Behind display | Display, video soundbar, spare |
- For furniture power specification please refer to the Furniture and fixtures tab.
- Power for AV equipment only - all power circuits in AV rooms should be "always on". There should not be an ability to turn these circuits off using any normal light switch. Coordinate with GWS to ensure this configuration.
Specialty
Branding and signage
- Include wayfinding signage where required in core facilities.
- This space should have glass walls to allow for associates to easily see if it is occupied or available.
- Use frosted film on glass.
Other
- During Test Fits, consider that the size of this space type should both meet ADA or local accessibility regulations and have an efficient footprint.
Furniture and fixtures
The items listed below are integrated into the furniture. This information complements additional details listed on both the Workplace technology and Design tabs.
Quantity | Description and performance specifications |
|---|---|
| 1 | T7 | Seated Height Round End Peninsula Surface 36"x60" (900mm x 1350mm). The table should be cleated to a wall for IT purposes. Provide a flush-mount small flip-top box on the table surface for the HDMI/data cable to come from under the surface. The flip-top lid should allow for cables to pass through while closed, without creating a pinch point. See: Integrated tabletop power and data access specifications |
| 2 | C2 | Casual meeting room chairs |
| Optional | MB1 | Wall-mounted magnetic marker board with a marker tray. Consider acoustic requirements of space when placing marker board |
Workplace technology
Hardware list
The hardware products listed below represent our current workplace technology standards and do not imply an endorsement of any specific brand, vendor, or product.
The “Model” column contains the standard device names to be used in all project documentation like the project quotes, inventory, and schematic designs.
Display equipment
Video equipment
| Quantity | Make | Model | Description |
|---|---|---|---|
| 1 | Logi | MeetUp2 | BYOM Video Bar for small 4 person room |
| 1 | Logi | Active USB Cable | Enables Single-Cable BYOD Connection for MeetUp2 |
| 1 (Optional) | Logi | Logi Mount | MeetUp ConferenceCam camera mounting option |
Cables
| Quantity | Make | Model | Description |
|---|---|---|---|
1 | Kramer | High–Speed HDMI Cable Lengths — 0.9–19.8m (3–65ft) Black Note: For In-Wall and MDF areas. Not for use in customer-visible spaces | |
| NOTE: Kramer HDMI cables (C-HM/HM/PRO) are preferred for use within standard designs. These cables are to be purchased and used if available. If the Kramer C-HM/HM/PRO HDMI cables ARE NOT available or have long lead times, please ensure that the HDMI cables that are purchased conform with the specifications of premium high speed/high performance cable standards. Preferred cable vendors include Lindy, Liberty or Lightware | |||
| 1 | Midlite | Midlite Wall plate w/grommet or similar | Single Gang Wireport Cable Pass Through Wall Plate with Grommet and Single Gang Wall Mounting Bracket Device |
| 1 | Panduit | PSL-DCJB-IW | Connector Jack Module Blockout Device For RJ45 Jacks (for blocking any old phone ports) |
NOTE: The lengths and number of HDMI and AV cables is to be determined by the integrator per-project.
Data and power
Please refer to the data and power specifications in the Design and Furniture and fixtures tabs.
Technology design drawing
Installation specification
- The center of AV and network wall plates should be 24” (60.96cm) AFF to match power outlet
- Elevations for all other AV components to be determined per-room and validated with Red Hat IT
| Approximate AV elevation heights | Table height | Camera | Center of Chief box |
|---|---|---|---|
| Sitting height table elevations | 30” (76.2cm) | 40” (101.6cm) | 50” (127cm) |
| Standing height table elevations | 41.75” (106cm) | 51.75” (133.45cm) | 63” (160cm) |
- NOTE: If wall plates are used for display data and power, mount center of wall plates 6” (15cm) below the published center of the Chief Box to ensure access for support is maintained.
- NOTE: If using the Chief Sliding Panel, center the panel at the published center of the Chief Box. Mount the panel opposite any glass wall, as appropriate, to obscure the view of the panel.
- NOTE: If using Chief Sliding Panel ensure data and power cables are routed properly and allow for the panel to slide completely out for support.
Signage and wayfinding
Specific signage and wayfinding information for this space type is coming soon. Please refer to our Signage and wayfinding and Design and delivery resources pages for more general information.
Resource links
Public resources
IT internal resources
- Samsung Display Configuration Guide (authentication required)
- Logi MeetUp2 Configuration Guide (authentication required)
- Display Recommended Sizing and Viewing Distances (authentication required)
Have a suggestion or comment about Work Your Way?



