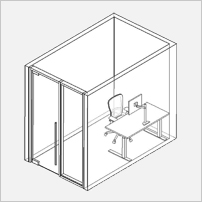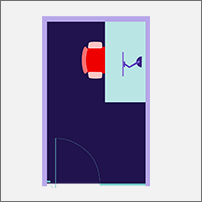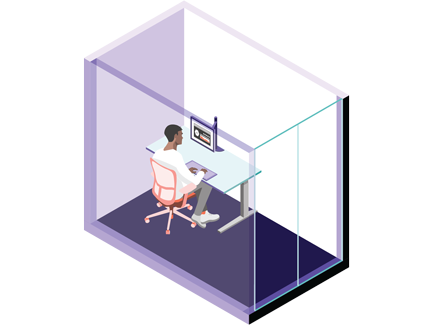Specific signage and wayfinding information for this space type is coming soon. Please refer to our Signage and wayfinding and Design and delivery resources pages for more general information.
Design
Description and context
The following terms are used throughout this space type’s documentation:
- Exam Kiosk: A preinstalled workstation where a Red Hat exam can be taken.
- KoaLA: Standing for “Kiosk on a Laptop Architecture”, a single machine (laptop) that is equipped with a mouse, USB stick and external camera, with which students complete Red Hat exams.
- KoaLA Administrator: A Red Hat associate that assists the RHU team with the efficient and secure operation of an Exam Kiosk in a Red Hat office.
There are two types of KoaLA rooms that may appear in a Red Hat office:
- Type A - for Red Hat associate use only
- Managed by Red Hat Learning
- The room can either be meet the Work Your Way space type requirements for a Koala Room (exam kiosk), or a space that meets the requirements but is also used for other purposes (ex: a phone room) can be used.
- Type B - for Red Hat associates, customers and partners
- Managed by Red Hat GLS
- It is preferred for the KoaLA space to be located in customer-facing space, such as by Reception.
- In this case, the room will need to be meet the Work Your Way space type requirements for a Koala Room (exam kiosk)
Things to know about KoaLA rooms
- Red Hat Learning determines which office locations should have a KoaLA space.
- In some markets, an onsite KoaLA space may not be needed; and individuals can complete their exam either as a Remote Exam or onsite within a non-Red Hat shared facility.
- The exam is proctored remotely and can be cancelled at any time if the facility is not deemed to provide a secure location for testing. It is essential that these spaces are approved by the testing team (Red Hat Learning) prior to finalization. Please reach out to the Workplace Strategy and Delivery team for contacts in Red Hat Learning for space testing.


Design guidelines and standards
The items listed below are integrated into the architecture of the space. This information complements additional details listed on both the Workplace technology and Furniture and fixtures tabs.
Finishes
Refer to the Color and finishes page for additional information.
Acoustics
- All walls to go to deck with sound attenuation, acoustical ceiling tile ceilings with a minimum sound absorption of .75 and carpet flooring.
- Consider including acoustical wall panels and a white noise system.
Lighting
Lighting should enable the Proctor to see the exam taker’s face clearly.
To achieve desired lighting lux levels and color temperature, please follow these guidelines:
500 minimum lux levels
3000-4000K recommended CCT Values (Color Correlated Temperature).
In spaces with videoconferencing, use indirect, diffused, and evenly distributed lighting. Room lighting should be completely even across the field of view of the camera.
NOTE: The illuminance of lamps affects the color appearance and should be taken into consideration when planning CCT Values.
Mechanical, electrical and plumbing
| Quantity | Type | Location | Description |
|---|---|---|---|
| 4 (GWS) | Power | In-wall Behind the desk | Exam Kiosk Laptop/Equipment |
| 2 (IT) | Data | In-wall Behind the desk | Exam Kiosk Laptop/Equipment |
- For furniture power specification please refer to the Furniture and fixtures tab.
Specialty
Branding and signage
- It is preferred to not have any additional graphics or branding within the space as this provides opportunities for the tester to post or disguise notes.
Visual privacy
It is important that nobody outside this room can view the testing station screen while the door is closed.
- Our preference is for minimal to no glass walls or windows within the space.
- No windows or glass walls allowed behind the test taker
- If the space must have windows or glass walls, they should have some means of blocking visibility in or out of the room.
- This solution, be it glass film or shades, can be semi-transluscent but must obscure details.
- At a minimum, we require that the glass panel be obscured from 1 meter above the finished floor to 2.5 meters above the finished floor. Full-height frosting of all windows and glass walls is ultimately preferred.
Other
- Door lock preferred, but this should be confirmed on a project-by-project basis based on operational requirements and adjacencies
- Coordinate with local FacOps on preference for allocating a day-use locker outside of the room for external exam-takers.
Furniture and fixtures
The items listed below are integrated into the furniture. This information complements additional details listed on both the Workplace technology and Design tabs.
| Quantity | Description and performance specifications |
|---|---|
1 | D4 | Freestanding height adjustable desk 60″ x 30″ (1.82 m x .914 m)
|
1 | Ergonomic task chair (note: exams can last anywhere between 2.5 to 4 hours) |
Do not include:
- Monitor arm
- In-room storage
- Whiteboards or writable surfaces
- Task lighting
Workplace technology
Equipment provided by the Red Hat IT Workplace Technology team
Based on the requirements we received from the business, there are currently no Workplace Technology requirements or standards for this space type.
If you have a business case or any requirements to add technology to this space type, please leave your feedback.
Equipment provided by the KoaLA team
- 27” monitor with integrated camera
- Computer mounted to the back of the monitor
- External UPS on floor under desk may be included depending on the site. View UPS specifications (authentication required)
- Keyboard
- Wired mouse
Signage and wayfinding
Resource links
IT internal resources
- KoaLA Administrator’s Guide (authentication required)
Internal resources
- Koala kiosk UPS specifications (authentication required)
Have a suggestion or comment about Work Your Way?

