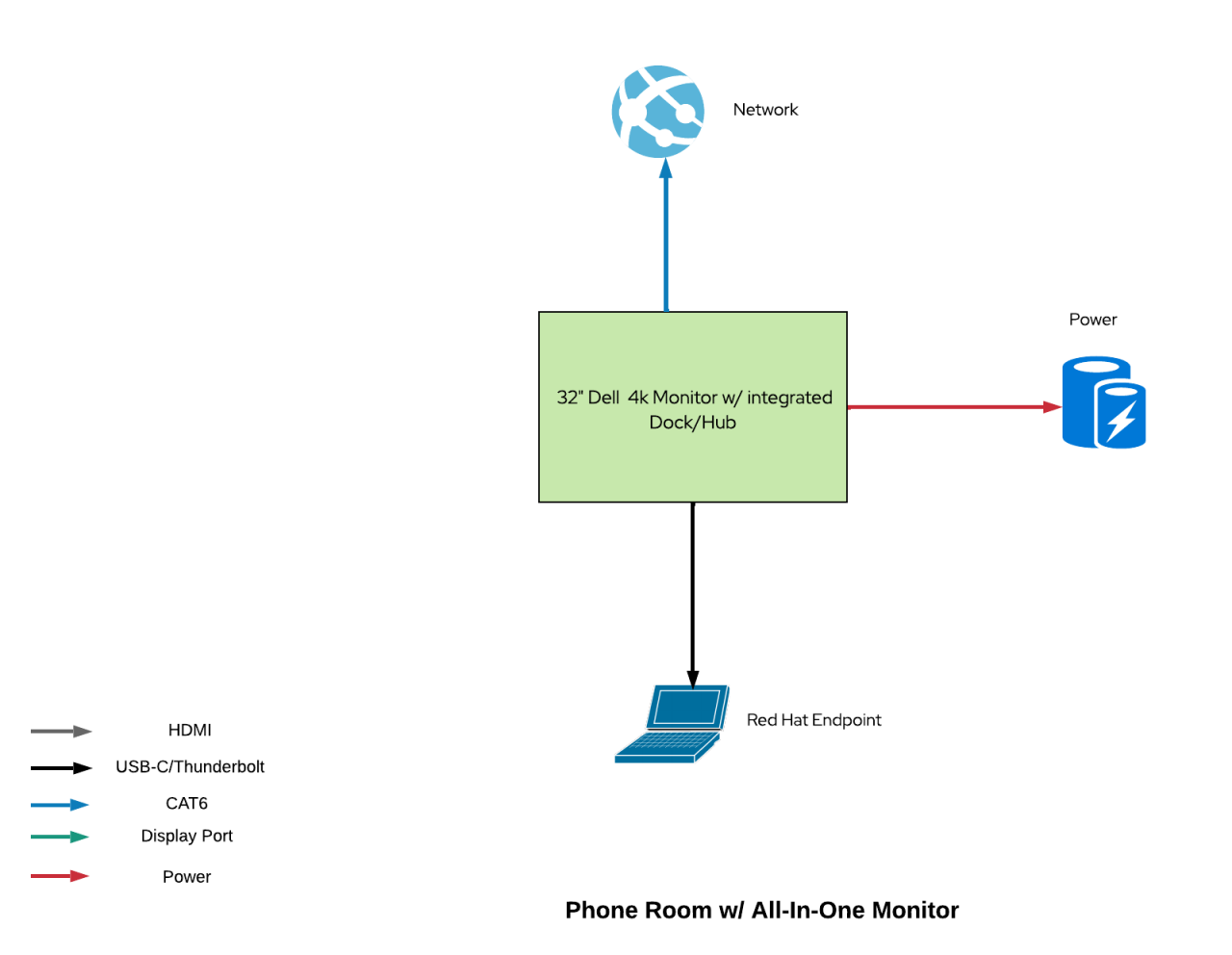Specific signage and wayfinding information for this space type is coming soon. Please refer to our Signage and wayfinding and Design and delivery resources pages for more general information.
Design
Description and context
- Located in employee-facing areas as part of each Neighborhood
- Adjacent to open office space
- Away from window elevation
- A mixture of the two setting options should be dispersed throughout each neighborhood
- Unassigned and available for all associates to use
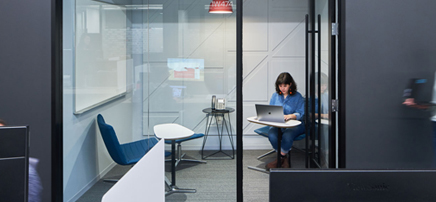
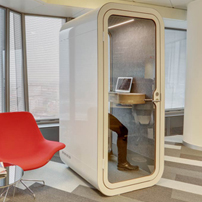
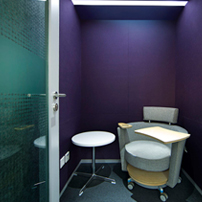
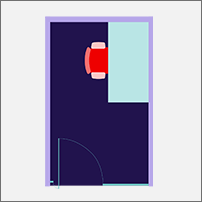
Design guidelines and standards
The items listed below are integrated into the architecture of the space. This information complements additional details listed on both the Workplace technology and Furniture and fixtures tabs.
Finishes
- Refer to the Color and finishes page for additional information.
Acoustics
- All walls to go to deck with sound attenuation, acoustical ceiling tile ceilings with a minimum sound absorption of .75 and carpet flooring.
- Consider including acoustical wall panels and a white noise system.
- Consider acoustics in the placement of these rooms. Buffer them from main circulation with appropriate sound-proofing.
Lighting
To achieve desired lighting lux levels and color temperature, please follow these guidelines:
500 minimum lux levels
3000 – 4000K recommended CCT Values (Color Correlated Temperature).
NOTE: The illuminance of lamps affects the color appearance and should be taken into consideration when planning CCT Values.
Mechanical, electrical and plumbing
Only applicable to Option 1 (desk and chair):
| QTY | Type | Location | Description |
|---|---|---|---|
| 2 (IT) | Data | At Table Top | Monitor, Spare - (Only one port should be patched to a switch port) |
| 2 (IT) | Power | At Table Top | Monitor, spare |
Specialty
Branding and signage
- Use secondary or neutral workplace color palette.
- Use privacy film on glass.
- Include Wayfinding where required in.
- Signage indicating space type, use, and etiquette to be located within each room.
Other
- During Test Fits, consider that the size of this space type should both meet ADA or local accessibility regulations and have an efficient footprint.
Furniture and fixtures
The items listed below are integrated into the furniture. This information complements additional details listed on both the Workplace Technology and Design tabs.
Quantity | Description and performance specifications |
|---|---|
| Optional | Option 1 | Desk and chair:
|
| Optional | Option 2 | Lounge:
|
| Optional | Please note that the Phone Rooms referred to on Work Your Way are hard-walled spaces built during construction and are not to be confused with Phone Booths, which are products supplied by furniture vendors. Phone booths:
|
Workplace technology
The hardware products listed below represent our current workplace technology standards and do not imply an endorsement of any specific brand, vendor, or product.
The below standard equipment is applicable only to the phone rooms with desk and chair furniture setup (Option1).
Hardware list
The “Model” column contains the standard device names to be used in all project documentation like the project quotes, inventory, and schematic designs.
| QTY | Make | Model | Description |
|---|---|---|---|
| 1 | Dell | U3223QZ - 32” (81.2cm) or P2724DEB - 27” (68.6cm) monitors w/ built-in camera, dock/hub that supplies video presentation, ethernet & 90W charging | |
| 1* | Star Tech | TBLT3MM2M | StarTech 2M Thunderbolt 3 (20Gbps) USB-C Cable (for connecting the Laptop to Monitor) *Samsung and Dell monitors ONLY |
| 1 | Commscope | CPC3392-01F005 | 5’ (1.52M) UTP Patch cord (black) |
| 2 | Panduit |
|
Data and power
Please refer to the data and power specifications in the Design and Furniture and fixtures tabs.
Installation specification
Only phone rooms Option 1 (desk and chair) are eligible to include the monitor.
Connectivity
- A single USB-C presentation cable will be presented at the table top surface providing a consistent user experience for audio visual and network connectivity + power.
Telephony
- There is NOT to be any IT supported telephony hardware provided for this space.
Consideration
- Ensure that any/all cable(s) are not pinched or damaged in the operation of the height-adjustable table.
- All power, network and AV cables MUST be managed through the monitor stand’s cable management system where applicable.
- If this equipment is not available in your region, please contact the AV Service Owner for suggestions.
- Network cables are to be secured using Panduit RJ-45 locks.
- For the theft prevention purposes, we must secure AV presentation cables using zips ties to the monitor arm(s).
Signage and wayfinding
Resource links
Public resources
IT internal resources
Configuration Guide for 32” All-In-One Monitor w/ Integrated dock/hub (authenciation required)
Have a suggestion or comment about Work Your Way?

