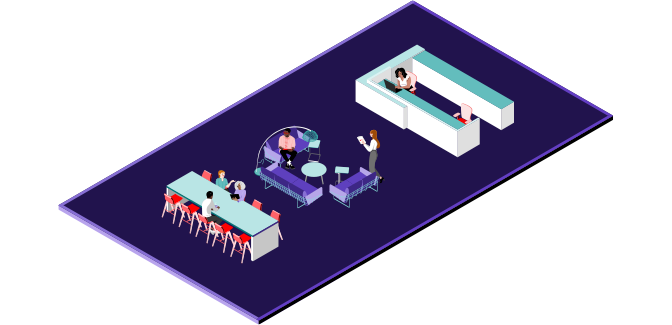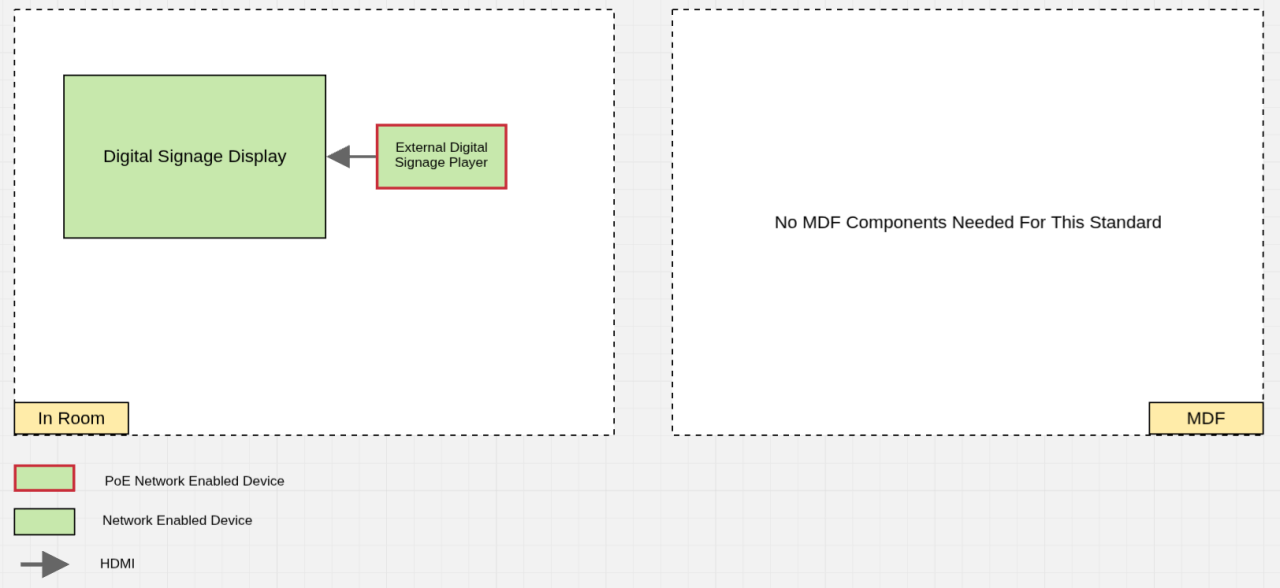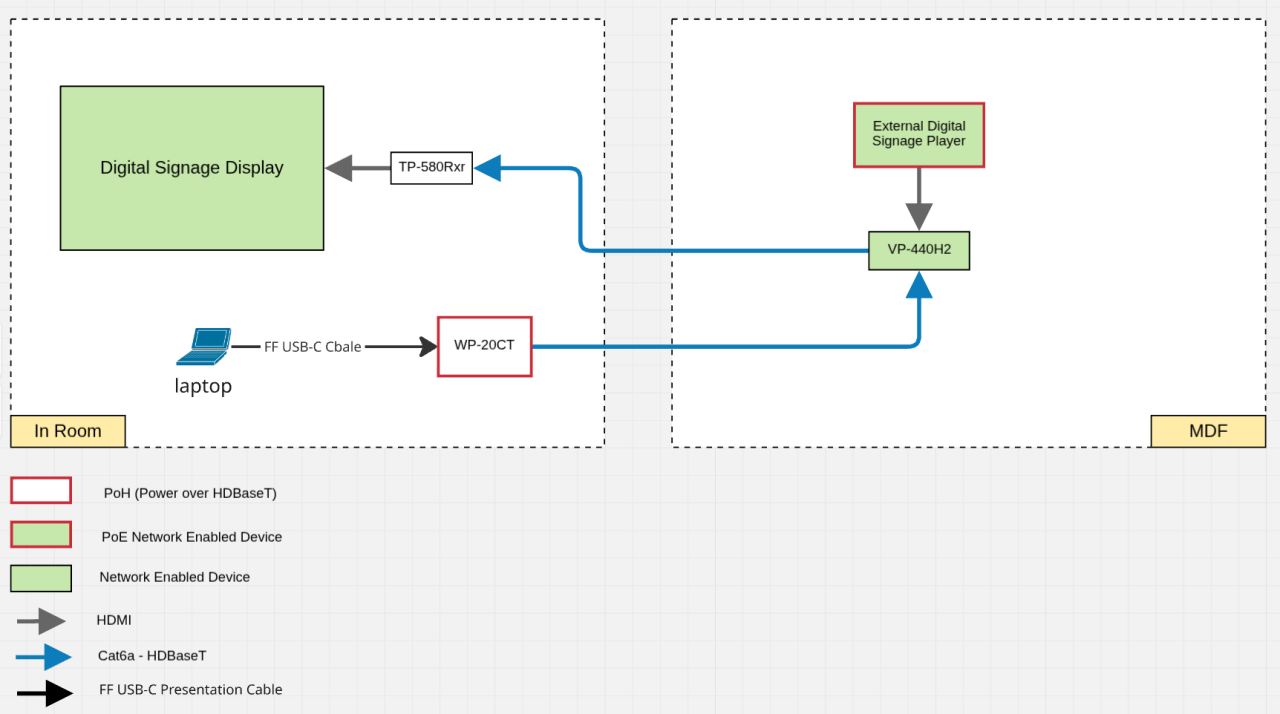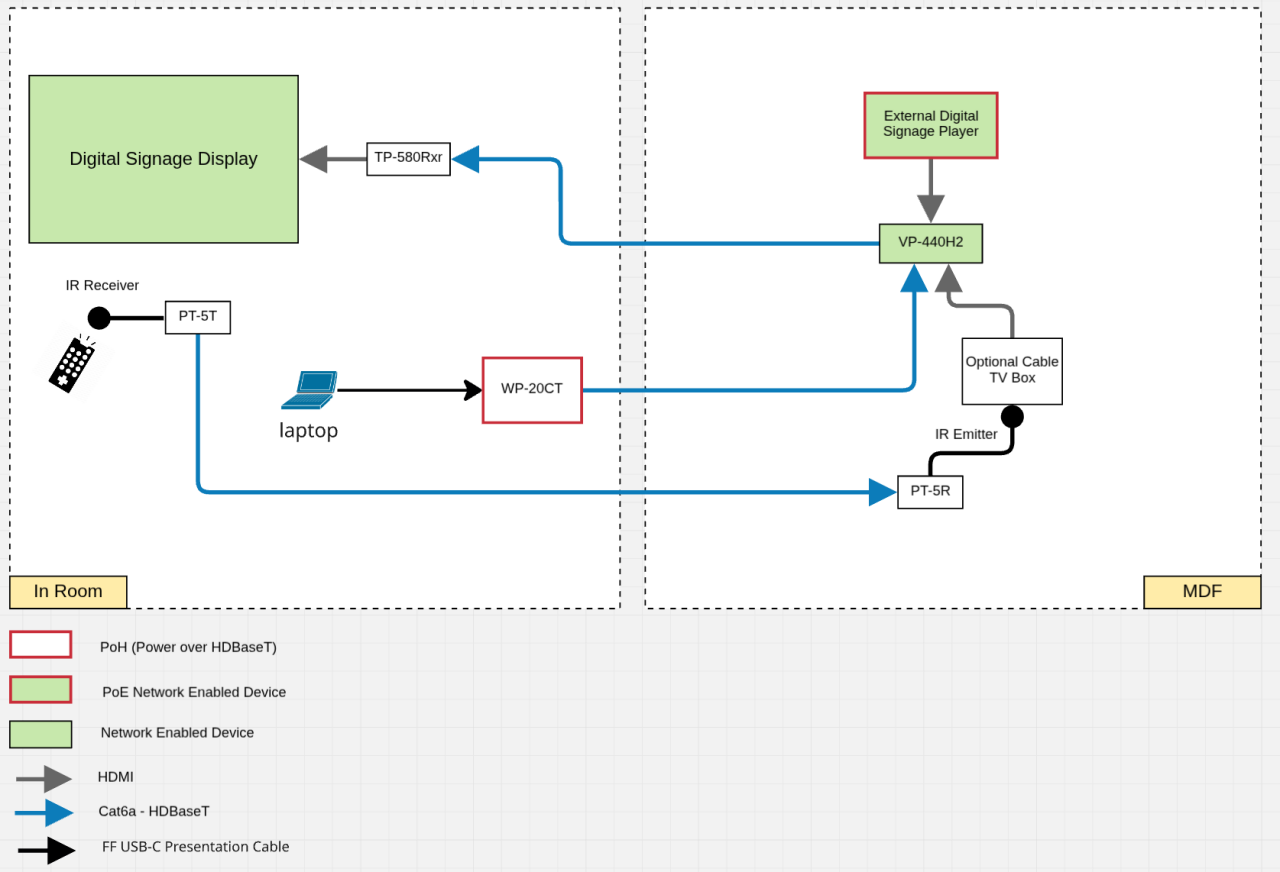| Quantity | Make | Model | Description |
|---|---|---|---|
| 1 | Samsung | Current Standard Display (authentication required)
| 43”-85” (109cm - 216cm) Samsung Display |
| 1 | Chief or similar | LTM Series | Wall Mount:
Ceiling Mount:
We can use different wall mount manufacturers and models with similar specs to the Chief wall mount depending on the display size and weight. |
| Note for options below |
| ||
| 1 (Optional) | Chief | PAC526 | Large In-Wall Storage Box - Back box used behind the display to mount data and power outlets and to house audiovisual equipment. Use this if NOT using wall plates for data/power |
| 1 (Optional) | Chief | CSSMP15X10 | Sliding Component Storage Panel - Optional component to house audiovisual equipment. Use this ONLY if using wall plates for data/power. Recommended for display sizes 55” and above. |
1 | BrightSign | 4k PoE Digital Signage Player with HDMI 2.0a, USB-A, and USB-C inputs
| |
| 1 | Sandisk | SDHC-64C10-1(M) | Industrial Grade 64GB Class 10 MICRO SD Card NOTE: Purchase from BrightSign with the player |
Design
Description and context
- Spacious, open, light, welcoming, and comfortable
- Design for direct access to natural light for both guest and reception experience
- Place off of the main path of circulation, not directly adjacent to open office
- Place reception desk with a clear line of sight to the entry doors
- To encourage both employees and visitors alike to be a part of the Red Hat culture
- To be interactive and highly branded
- To both welcome visitors and clearly impart confidence in the strength of Red Hat and the open source philosophy
- Base the size and style of reception on size of site, in coordination with the local Facility Operations team
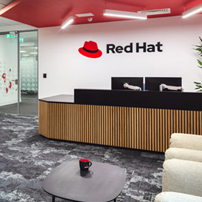
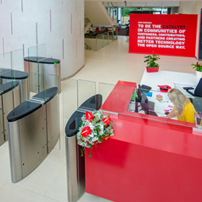
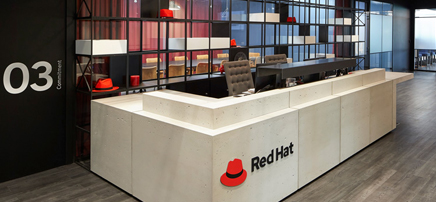
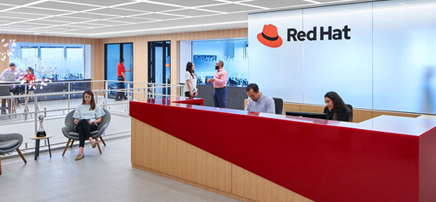
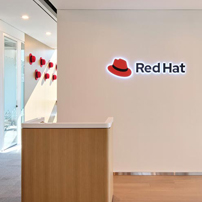
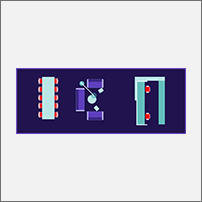
Design guidelines and standards
The items listed below are integrated into the architecture of the space. This information complements additional details listed on both the Workplace technology and Furniture and fixtures tabs.
Finishes
- Use core brand color palette
- Use natural materials, texture and pattern to enhance color palette
Acoustics
- Consult with your local project team
Lighting
To achieve desired lighting lux levels and color temperature, please follow these guidelines:
- 500 minimum lux levels
- 3000 – 4000K recommended CCT Values (Color Correlated Temperature)
Mechanical, electrical and plumbing
Coordinate on a project-by-project basis in alignment with requirements outlined on the Furniture and fixtures tab.
Only if Digital Signage is required:
| Quantity | Type | Location | Description |
|---|---|---|---|
| 4 (IT) | Power | On wall behind the digital sign display | Display, Digital Signage Player, Spares |
| 3 (IT) | Data | On wall behind the digital sign display | Display, Digital Signage Player, Spares |
| 1 (IT) | Data | Optional - Wall plate location | Optional Wall plate (WP-20) - Terminate data cable with male RJ-45 plug and ensure vendor has appropriate FLUKE adapter to test. |
| 1 (IT) | Power | Optional - Wall plate location | Optional Wall plate (WP-20 - POWER CONSUMPTION 5V DC, 390mA) |
Specialty
Branding and signage
- Request "Red Hat Global Signage Guidelines" from your Red Hat Workplace Strategy + Delivery program manager
- Consider other Red Hat branding depending on size of surrounding space
- Red Hat red should be used to define a special architectural feature or textured material. It can also be used in a premium finish such as lacquered paint or back-painted glass.
- Use red in fabric, light fixtures, or furniture sparingly in larger locations
- Provide designated areas and platforms to showcase Red Hat stories
Other
Security and safety requirements at desk to include:
- Duress or panic buttons, entry door bell, remote lock, and release for entry door. Site-specific requirements to be confirmed by GWS and Safety and Security.
- Visitor management system at reception desk to be confirmed by GWS and Safety and Security
- CCTV and video intercom requirements to be confirmed by GWS and Security and Safety consultant
Furniture and fixtures
| Quantity | Description and performance specifications |
|---|---|
| TBD | Lounge seating | Substantial and comfortable to make a statement and first impression for associates. Choose specifications that complement the office location and overall office design scheme. Consider using durable textiles. |
| 1 | Coffee table | Powered for guests and visitors |
| 1 | Small refrigerator | Incorporate into reception desk millwork or place in a separate coffee point. |
| Optional | Coat and luggage storage | A programming phase decision. Consider making this a separate room adjacent to reception space |
| Optional | Design Option A: Large reception desk
|
| Optional | Design Option B: Concierge-style reception desk
|
Workplace technology
Hardware list
The hardware products listed below represent our current workplace technology standards and do not imply an endorsement of any specific brand, vendor, or product.
The “Model” column contains the standard device names to be used in all project documentation like the project quotes, inventory, and schematic designs.
Display equipment
Cables
| Quantity | Make | Model | Description |
|---|---|---|---|
| 1 | Kramer | C-HM/HM/PRO-10 | High–Speed HDMI Cable Lengths — 3m (10ft) Black
* Always use this component. |
| NOTE: Kramer HDMI cables (C-HM/HM/PRO) are preferred for use within standard designs. These cables are to be purchased and used if available. If the Kramer C-HM/HM/PRO HDMI cables ARE NOT available or have long lead times, please ensure that the HDMI cables that are purchased conform with the specifications of premium high speed/high performance cable standards. Preferred cable vendors include Lindy, Liberty or Lightware | |||
| For all visible/accessible AV VLAN data ports* | Panduit | PSL-DCPLRE-BL-C | Recessed RJ45 plug lock-in device NOTE: All visible and accessible AV VLAN data ports should be locked using the Panduit PSL-DCPLRE-BL-C device on both ends of the patch cable. Please make sure to keep 2-3 lock tools at each site for support. * Always use this component. |
| For all visible/accessible unused data ports in the meeting space* | Panduit | PSL-DCJB-IW | Connector Jack Module Blockout Device For RJ45 Jacks NOTE: All visible and accessible unused data ports in the meeting space should be blocked by this adapter. Please make sure to keep spare removal tools at each site for support. * Always use this component. |
| Additional components/cables when presentation input is required | |||
| 1 | Kramer | VP-440H2 | Compact 5–Input 4K60 4:4:4 Presentation Switcher/Scaler with HDBaseT & HDMI Simultaneous Outputs |
| 1 | Kramer | TP-580Rxr | 4K60 4:2:0 HDMI HDCP 2.2 Receiver with RS–232 & IR over Extended–Reach HDBaseT |
1 | Kramer | 4K60 4:2:0 HDMI & USB–C Wall–Plate Auto Switcher/Transmitter over Long–Reach HDBaseT (WP-20CT Wall plate will require auxiliary power for normal operations and charging connected laptops) | |
| 1 | Kramer | C-HM/HM/PRO-10 | High–Speed HDMI Cable Lengths — 3m (10ft) Black
|
| NOTE: Kramer HDMI cables (C-HM/HM/PRO) are preferred for use within standard designs. These cables are to be purchased and used if available. If the Kramer C-HM/HM/PRO HDMI cables ARE NOT available or have long lead times, please ensure that the HDMI cables that are purchased conform with the specifications of premium high speed/high performance cable standards. Preferred cable vendors include Lindy, Liberty or Lightware | |||
1 | Kramer | USB 3.2 GEN–2 Full Featured USB–C (M) to USB–C (M) Cable | |
Additional components/cables when OPTIONAL Cable TV is required NOTE: Cable TV is an optional offering from GWS. IT is only responsible for extending the remote control signal to the set top box in the MDF, and the audio/video signal extension back out to the display. | |||
| 1 | Kramer | C-HM/HM/PRO-10 | High–Speed HDMI Cable Lengths — 3m (10ft) Black
|
| NOTE: Kramer HDMI cables (C-HM/HM/PRO) are preferred for use within standard designs. These cables are to be purchased and used if available. If the Kramer C-HM/HM/PRO HDMI cables ARE NOT available or have long lead times, please ensure that the HDMI cables that are purchased conform with the specifications of premium high speed/high performance cable standards. Preferred cable vendors include Lindy, Liberty or Lightware | |||
| 1 | Kramer | PT-5R | 3.5mm to Single IR Emitter Cable (for Cable TV remote control signal) |
| 1 | Kramer | PT-5T | 3.5mm Male to IR Receiver Cable (for Cable TV remote control signal) |
NOTE: The lengths and number of HDMI and AV cables is to be determined by the integrator per-project.
Data and power
Please refer to the data and power specifications in the Design and Furniture and fixtures tabs.
Technology design drawing
Digital Signage with Presentation and CableTV Schematics Design
Link to Miro
(authentication required)
Signage and wayfinding
Specific signage and wayfinding information for this space type is coming soon. Please refer to our Signage and wayfinding and Design and delivery resources pages for more general information.
Resource links
Public resources
IT internal resources
- Samsung Display Configuration Guide (authentication required)
- Configuration Guide - Appspace Digital Signage Players (authentication required)
Have a suggestion or comment about Work Your Way?
