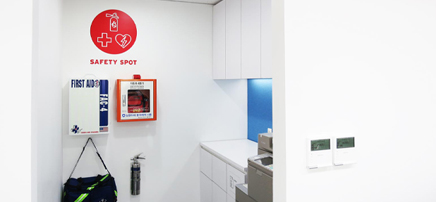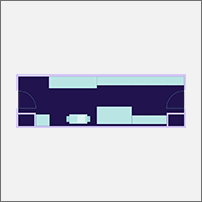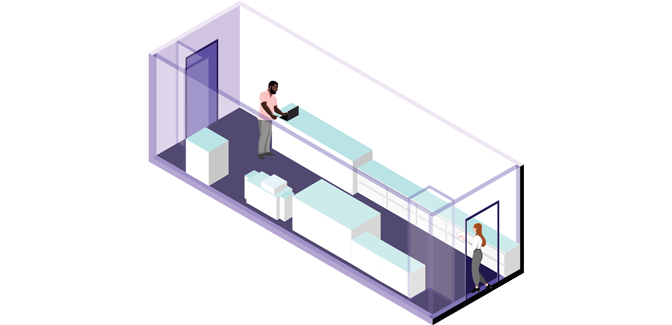Specific signage and wayfinding information for this space type is coming soon. Please refer to our Signage and wayfinding and Design and delivery resources pages for more general information.
Design
Description and context
Place in a recessed area or an enclosed room to mitigate equipment noise and emission transmission through open office areas
Include Safety Spot within this area


Design guidelines and standards
The items listed below are integrated into the architecture of the space. This information complements additional details listed on both the Workplace technology and Furniture and fixtures tabs.
Finishes
Finishes to be coordinated on a project-by-project basis.
Acoustics
Acoustics to be coordinated on a project-by-project basis.
Lighting
To achieve desired lighting lux levels and color temperature, please follow these guidelines:
- 500 minimum lux levels
- 3000-4000K recommended CCT Values (Color Correlated Temperature)
NOTE: The illuminance of lamps affects the color appearance and should be taken into consideration when planning CCT Values.
Mechanical, electrical and plumbing
| QTY | Type | Location | Description |
|---|---|---|---|
| 4 | Power | Wall | Printer, spares |
| 2 | Data | Wall | Printer, spare |
Printer Power and data outlets should be positioned roughly 16-24" (40-60 cm) on the center above the finished floor. Exact height should be coordinated and confirmed by the project team against local code requirements and power cord length.
- Confirm power and data with scheduled equipment.
- Consider ease of accessibility when equipment is in use (no overhead storage above copy/print equipment).
Specialty
Branding and signage
- Safety Spot signage required. See Global Signage Guidelines for branded Safety Spot signage guidance.
Other
- We prefer separate rooms if Copy room is combined with other functions (e.g., storage or mail).
- Consult with local stakeholders.
- For space planning purposes | These are the minimum installation dimensions (WxD) required for our approved printer sizes:
- High Volume | Basic: Stack Bypass + Cassette drawers open: 37.125 in x 46.375 in (943 mm x 1,176 mm)
- Add 20 in (508 mm) to the overall height of printer to allow for top-loading document feeder.
- High Volume | Basic: Stack Bypass + Cassette drawers open: 37.125 in x 46.375 in (943 mm x 1,176 mm)
Furniture and fixtures
Cabinets with shelves inside and worksurface above
Integrated locking storage (Key suite should be confirmed with Fac Ops)
Battery recycling center, shredder bin, trash recycling bins, mail sorting system, supply storage, and paper storage
Custom millwork is discouraged and should only be used if the room configuration does not allow for a standard furnishings solution
Provide mail slots for Satellite/Critical office locations in absence of Post. Confirm with local FacOps. Provide hanging files and organization system for mail delivery to be sorted by first initial of last name
All equipment requirements should be confirmed by Fac Ops
Opportunity for tack or communication board
Workplace technology
Data and power
Please refer to the data and power specifications in the Design tab and the Furniture and fixtures tabs.
Signage and wayfinding
Have a suggestion or comment about Work Your Way?

