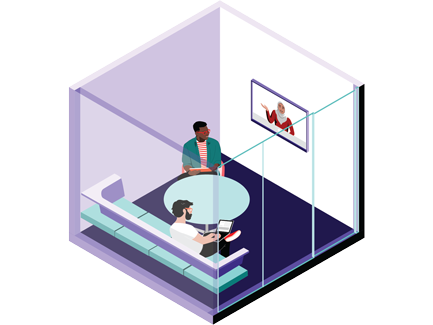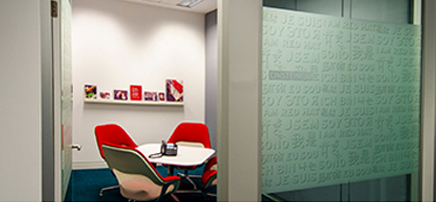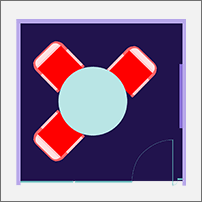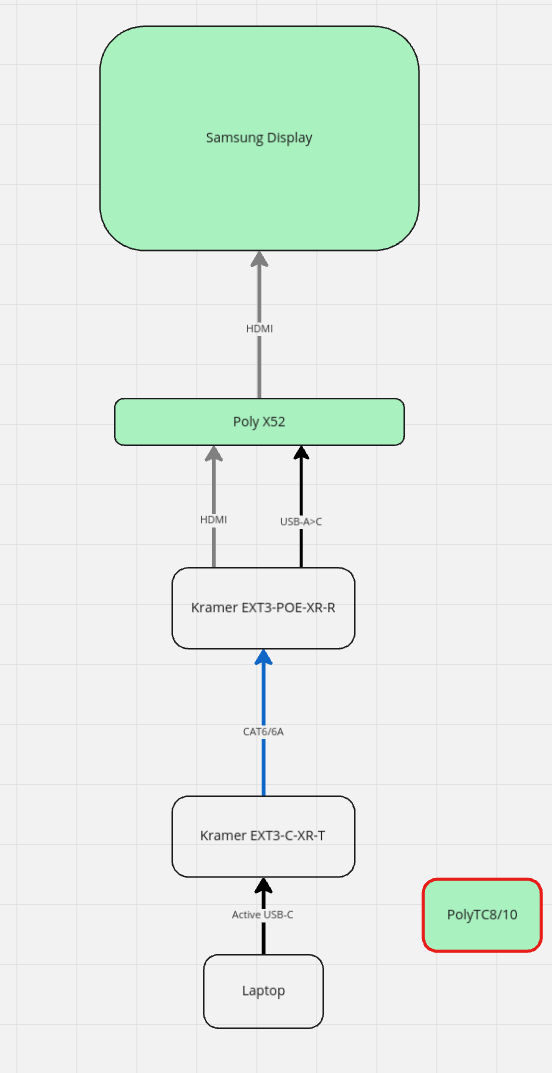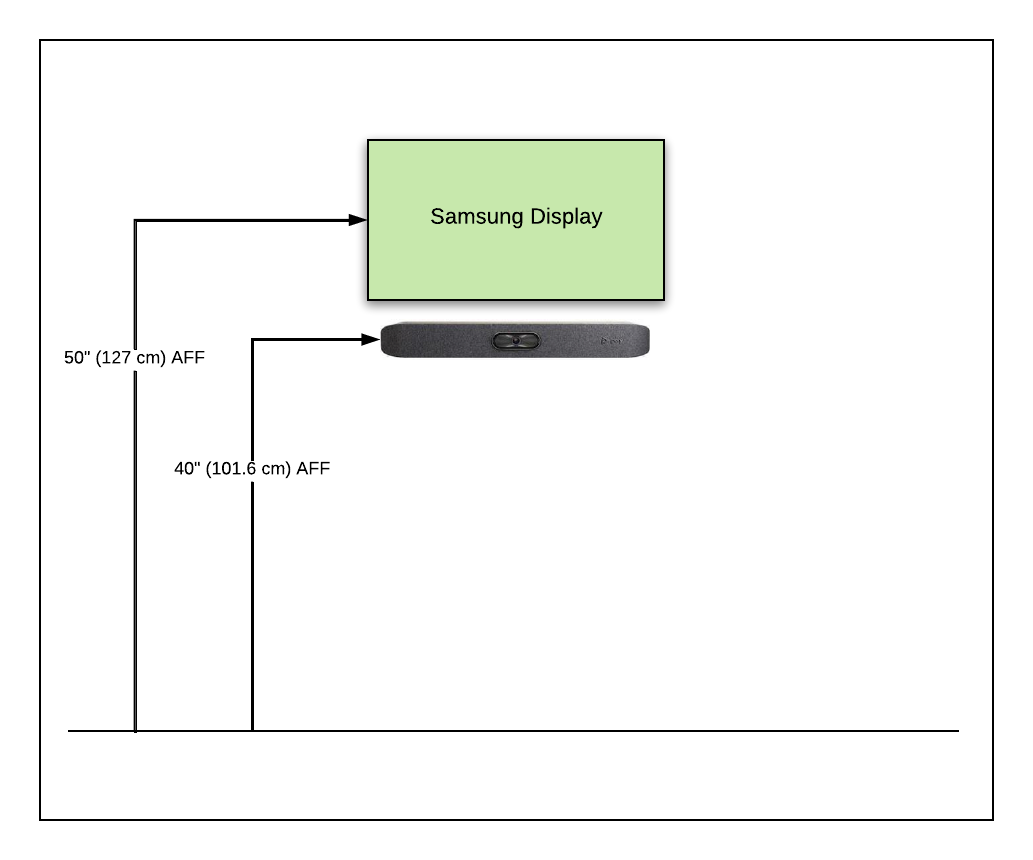To achieve desired lighting lux levels and color temperature, please follow these guidelines:
- 500 minimum lux levels
- 3000-4000K recommended CCT Values (Color Correlated Temperature)
- In spaces with videoconferencing, use indirect, diffused, and evenly distributed lighting. Room lighting should be completely even across the field of view of the camera.
NOTE: The illuminance of lamps affects the color appearance and should be taken into consideration when planning CCT Values.
